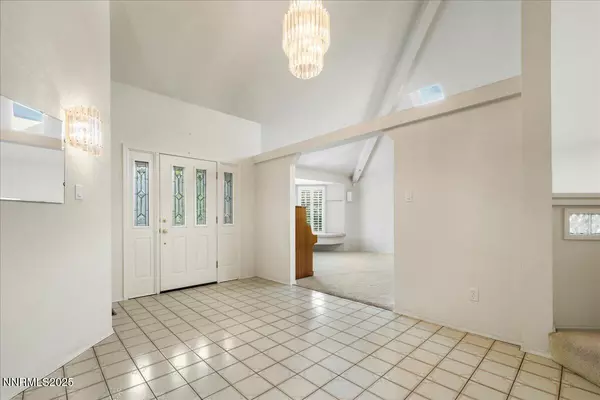$888,000
$899,000
1.2%For more information regarding the value of a property, please contact us for a free consultation.
3301 Kingfisher Reno, NV 89509
4 Beds
3 Baths
3,183 SqFt
Key Details
Sold Price $888,000
Property Type Single Family Home
Sub Type Single Family Residence
Listing Status Sold
Purchase Type For Sale
Square Footage 3,183 sqft
Price per Sqft $278
Subdivision The Highlands
MLS Listing ID 250055862
Sold Date 10/14/25
Bedrooms 4
Full Baths 2
Half Baths 1
HOA Fees $83/qua
Year Built 1988
Annual Tax Amount $5,900
Lot Size 0.254 Acres
Acres 0.25
Lot Dimensions 0.25
Property Sub-Type Single Family Residence
Property Description
First time on the market! This well-loved home showcases unobstructed views of downtown Reno and sits in a tranquil, highly desirable neighborhood. The pride of ownership shows in the perfectly manicured front and back yards with excellent curb appeal. Inside, the home is move in ready, yet also serves as a fantastic blank canvas to remodel to your tastes. You'll find multiple spacious living areas and a large primary suite with a bonus space ideal for a home office or reading nook. The sunroom and newer Trex-style deck are perfect spots to take in the views. A large unfinished basement offers countless opportunities for customization—whether for storage, a rec room, or a theater, you're only limited by your imagination. The large 3-car garage includes openers with battery backup for peace of mind. With great bones, stunning views, and huge potential, this is a rare opportunity in one of Reno's most sought-after locations.
Location
State NV
County Washoe
Community The Highlands
Area The Highlands
Zoning SF3
Direction Use GPS
Rooms
Family Room Ceiling Fan(s)
Other Rooms Sunroom
Master Bedroom Shower Stall, Walk-In Closet(s) 2
Dining Room Separate Formal Room
Kitchen Built-In Dishwasher
Interior
Interior Features Ceiling Fan(s), Central Vacuum, High Ceilings, Kitchen Island, Pantry, Walk-In Closet(s)
Heating Forced Air, Natural Gas
Flooring Ceramic Tile
Fireplaces Number 1
Fireplaces Type Insert
Fireplace Yes
Appliance Electric Cooktop
Laundry Cabinets, Laundry Room, Sink
Exterior
Exterior Feature Balcony, Rain Gutters
Parking Features Attached, Garage, Garage Door Opener
Garage Spaces 3.0
Pool None
Utilities Available Cable Connected, Electricity Connected, Internet Connected, Natural Gas Connected, Phone Connected, Sewer Connected, Water Connected, Water Meter Installed
Amenities Available Maintenance Grounds
View Y/N Yes
View City, Mountain(s)
Roof Type Composition,Pitched,Shingle
Porch Patio, Deck
Total Parking Spaces 3
Garage Yes
Building
Lot Description Landscaped, Sloped Down, Sprinklers In Front, Sprinklers In Rear
Story 2
Foundation Crawl Space, Slab
Water Public
Structure Type Frame,HardiPlank Type,Stone Veneer
New Construction No
Schools
Elementary Schools Beck
Middle Schools Swope
High Schools Reno
Others
Tax ID 018-292-11
Acceptable Financing 1031 Exchange, Cash, Conventional, FHA, VA Loan
Listing Terms 1031 Exchange, Cash, Conventional, FHA, VA Loan
Special Listing Condition Standard
Read Less
Want to know what your home might be worth? Contact us for a FREE valuation!

Our team is ready to help you sell your home for the highest possible price ASAP






