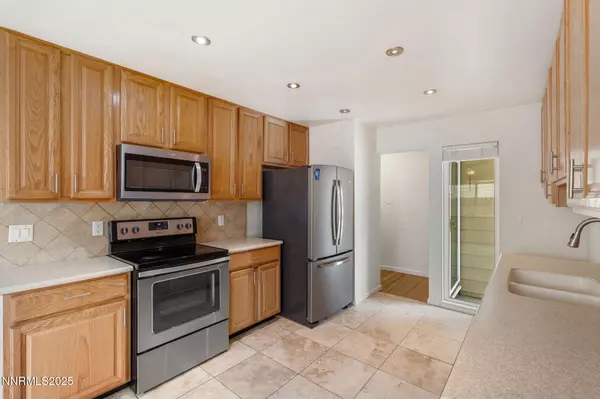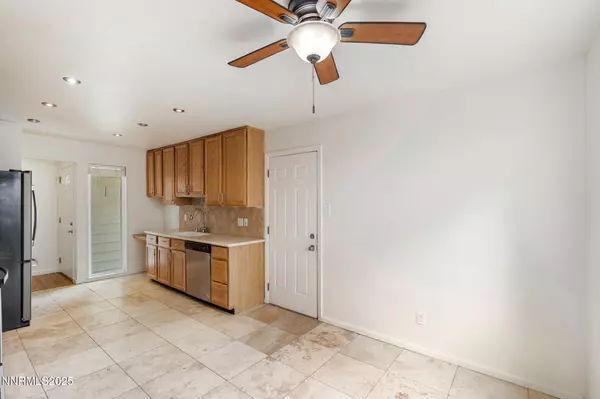$450,000
$450,000
For more information regarding the value of a property, please contact us for a free consultation.
1350 Marne DR Reno, NV 89503
3 Beds
2 Baths
1,176 SqFt
Key Details
Sold Price $450,000
Property Type Single Family Home
Sub Type Single Family Residence
Listing Status Sold
Purchase Type For Sale
Square Footage 1,176 sqft
Price per Sqft $382
Subdivision Sierra Heights 3B
MLS Listing ID 250051497
Sold Date 10/10/25
Bedrooms 3
Full Baths 2
Year Built 1964
Annual Tax Amount $1,069
Lot Size 5,967 Sqft
Acres 0.14
Lot Dimensions 0.14
Property Sub-Type Single Family Residence
Property Description
This inviting 3-bed, 2-bath home combines charm with thoughtful updates. Original hardwood floors flow throughout, complemented by updated windows and the absence of popcorn ceilings. The spacious kitchen provides plenty of room for cooking and gathering. Outside, enjoy a large backyard with a covered patio, hot tub hookup, and abundant space for entertaining. A 2-car garage plus an oversized driveway offer generous parking. Conveniently located near parks, schools, restaurants, and more, this home is ready to welcome its next owner.
Location
State NV
County Washoe
Community Sierra Heights 3B
Area Sierra Heights 3B
Zoning SF*
Direction Keystone to Kings Row to Marne
Rooms
Family Room None
Other Rooms None
Master Bedroom Shower Stall
Dining Room Ceiling Fan(s)
Kitchen Disposal
Interior
Interior Features Ceiling Fan(s)
Heating Forced Air, Natural Gas
Cooling Central Air
Flooring Tile
Fireplace No
Laundry Cabinets, In Garage, Washer Hookup
Exterior
Exterior Feature None
Parking Features Additional Parking, Attached, Garage, Garage Door Opener
Garage Spaces 2.0
Pool None
Utilities Available Cable Available, Electricity Connected, Internet Available, Natural Gas Connected, Phone Available, Sewer Connected, Water Connected, Water Meter Installed
View Y/N No
Roof Type Composition,Pitched,Shingle
Porch Patio
Total Parking Spaces 2
Garage Yes
Building
Lot Description Level, Sloped Down, Sprinklers In Front, Sprinklers In Rear
Story 1
Foundation Crawl Space
Water Public
Structure Type Brick Veneer,Metal Siding
New Construction No
Schools
Elementary Schools Towles
Middle Schools Clayton
High Schools Mcqueen
Others
Tax ID 00123403
Acceptable Financing 1031 Exchange, Cash, Conventional, FHA, VA Loan
Listing Terms 1031 Exchange, Cash, Conventional, FHA, VA Loan
Special Listing Condition Standard
Read Less
Want to know what your home might be worth? Contact us for a FREE valuation!

Our team is ready to help you sell your home for the highest possible price ASAP






