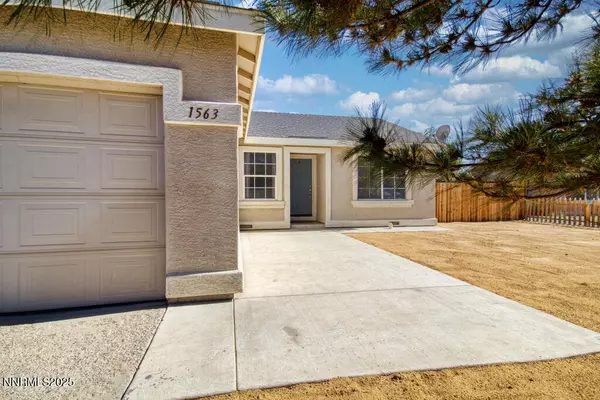$380,000
$389,900
2.5%For more information regarding the value of a property, please contact us for a free consultation.
1563 Maria CT Fernley, NV 89408
4 Beds
2 Baths
1,584 SqFt
Key Details
Sold Price $380,000
Property Type Single Family Home
Sub Type Single Family Residence
Listing Status Sold
Purchase Type For Sale
Square Footage 1,584 sqft
Price per Sqft $239
Subdivision Upland Ranch Estates Ph 1
MLS Listing ID 250050290
Sold Date 10/09/25
Bedrooms 4
Full Baths 2
Year Built 1999
Annual Tax Amount $2,316
Lot Size 9,583 Sqft
Acres 0.22
Lot Dimensions 0.22
Property Sub-Type Single Family Residence
Property Description
Charming home with a fresh country vibe nestled on a peaceful cul-de-sac! Step inside to a bright, open floor plan featuring newer flooring, updated lighting, and a recently upgraded HVAC system. Energy-efficient solar panels not only reduce your carbon footprint—they also significantly lower monthly energy costs, with the seller currently averaging just 19/month for power thanks to the fixed solar loan. The spacious bedrooms offer plenty of room to unwind. The front yard features low-maintenance fresh DG, while the nicely landscaped backyard provides ample space for gardening, entertaining, or whatever your lifestyle inspires. To make your future even brighter, seller offering up to 2.5 percent toward buyer's closing costs with an acceptable offer!
Location
State NV
County Lyon
Community Upland Ranch Estates Ph 1
Area Upland Ranch Estates Ph 1
Zoning SF6
Direction Farm District to Jennys Ln to Maria Ct
Rooms
Family Room None
Other Rooms Mud Room
Master Bedroom Walk-In Closet(s) 2
Dining Room Great Room
Kitchen Breakfast Bar
Interior
Interior Features High Ceilings, No Interior Steps
Heating Forced Air, Natural Gas
Cooling Central Air
Flooring Vinyl
Fireplace No
Laundry Laundry Area, Laundry Closet
Exterior
Exterior Feature None
Parking Features Attached, Garage, Garage Door Opener
Garage Spaces 3.0
Utilities Available Electricity Connected, Internet Available, Internet Connected, Natural Gas Connected, Sewer Connected, Water Connected, Water Meter Installed
View Y/N No
Roof Type Composition,Pitched
Porch Patio
Total Parking Spaces 3
Garage Yes
Building
Lot Description Cul-De-Sac, Sprinklers In Rear
Story 1
Foundation Crawl Space
Water Public
Structure Type Stucco
New Construction No
Schools
Elementary Schools Cottonwood
Middle Schools Fernley
High Schools Fernley
Others
Tax ID 020-441-11
Acceptable Financing Cash, Conventional, FHA, VA Loan
Listing Terms Cash, Conventional, FHA, VA Loan
Special Listing Condition Standard
Read Less
Want to know what your home might be worth? Contact us for a FREE valuation!

Our team is ready to help you sell your home for the highest possible price ASAP






