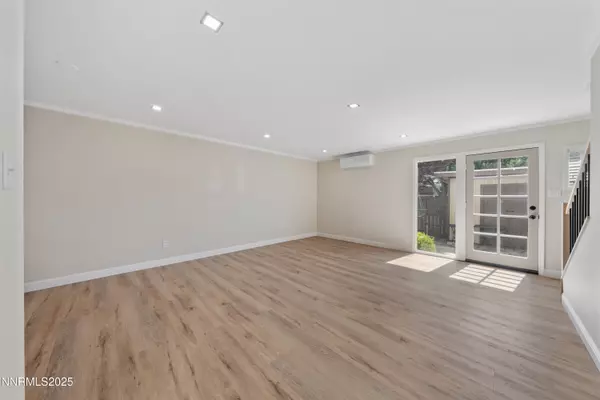$324,000
$332,000
2.4%For more information regarding the value of a property, please contact us for a free consultation.
268 E Smithridge Reno, NV 89502
3 Beds
2 Baths
1,220 SqFt
Key Details
Sold Price $324,000
Property Type Condo
Sub Type Condominium
Listing Status Sold
Purchase Type For Sale
Square Footage 1,220 sqft
Price per Sqft $265
Subdivision Smithridge Park Townhouses 2 Addition
MLS Listing ID 250052756
Sold Date 10/03/25
Bedrooms 3
Full Baths 1
Half Baths 1
HOA Fees $253/mo
Year Built 1969
Annual Tax Amount $652
Lot Size 43 Sqft
Lot Dimensions 43.56
Property Sub-Type Condominium
Property Description
Fully Renovated & Absolutely Adorable - All at a Price You'll Love! Why compromise when you can have it all? This beautifully updated condo blends style, comfort, and affordability in one irresistible package. Step outside to your own private stone patio with a patch of grass and a handy storage shed—perfect for relaxing evenings, pets, or a little outdoor fun. Inside, you'll find all-new cabinetry, quartz and granite countertops, and a thoughtfully designed layout that lives large. The spacious great room is ideal for entertaining, and the main-level half bath adds everyday convenience. Enjoy year-round comfort with brand-new mini split systems for efficient heating and cooling. Your designated covered parking spot is right by your door—no long walks with groceries—and the condo is perfectly situated across from a lush common area, ideal for morning strolls, playtime, or simply soaking in the outdoors. This is the perfect blend of charm, modern updates, and value. Come see it before it's gone!
Location
State NV
County Washoe
Community Smithridge Park Townhouses 2 Addition
Area Smithridge Park Townhouses 2 Addition
Zoning MF30
Direction E PECKHAM LN
Rooms
Family Room Great Rooms
Other Rooms None
Dining Room Great Room
Kitchen Breakfast Nook
Interior
Interior Features Entrance Foyer
Heating Baseboard, Electric, ENERGY STAR Qualified Equipment
Flooring Luxury Vinyl
Fireplace No
Laundry In Hall, In Unit, Laundry Closet, Washer Hookup
Exterior
Parking Features Assigned, Attached, Carport, Common
Pool None
Utilities Available Cable Available, Electricity Connected, Internet Available, Natural Gas Connected, Phone Available, Sewer Connected, Water Connected, Cellular Coverage
Amenities Available Maintenance, Parking
View Y/N No
Roof Type Composition,Pitched
Porch Patio
Garage Yes
Building
Story 2
Foundation Crawl Space
Water Public
Structure Type Brick Veneer,Wood Siding
New Construction No
Schools
Elementary Schools Smithridge
Middle Schools Pine
High Schools Damonte
Others
Tax ID 025-101-12
Acceptable Financing 1031 Exchange, Cash, Conventional, FHA, VA Loan
Listing Terms 1031 Exchange, Cash, Conventional, FHA, VA Loan
Special Listing Condition Standard
Read Less
Want to know what your home might be worth? Contact us for a FREE valuation!

Our team is ready to help you sell your home for the highest possible price ASAP






