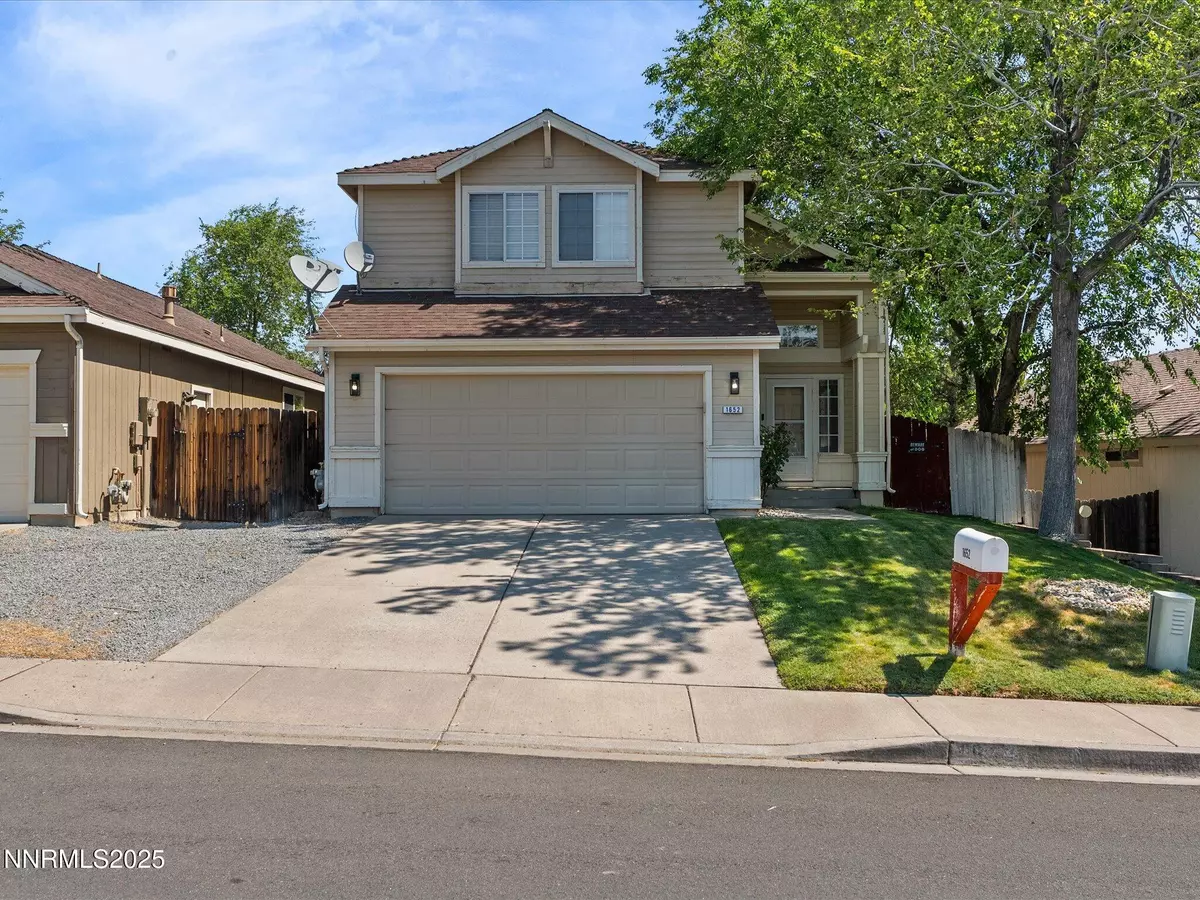$520,000
$530,000
1.9%For more information regarding the value of a property, please contact us for a free consultation.
1652 Sierra Highlands Reno, NV 89523
3 Beds
3 Baths
1,552 SqFt
Key Details
Sold Price $520,000
Property Type Single Family Home
Sub Type Single Family Residence
Listing Status Sold
Purchase Type For Sale
Square Footage 1,552 sqft
Price per Sqft $335
Subdivision Sierra Highlands 12
MLS Listing ID 250053077
Sold Date 10/03/25
Bedrooms 3
Full Baths 2
Half Baths 1
Year Built 1992
Annual Tax Amount $3,070
Lot Size 4,356 Sqft
Acres 0.1
Lot Dimensions 0.1
Property Sub-Type Single Family Residence
Property Description
Located in the heart of Northwest Reno, this beautifully maintained two-story home offers the perfect blend of space, comfort, and convenience. With 3 spacious bedrooms, 2.5 bathrooms, and 1,552 square feet of thoughtfully designed living space, it's ideal for growing families and busy professionals alike.
Enjoy an open-concept layout, a 2-car garage, and a bright, functional kitchen perfect for entertaining or quiet nights in. The home sits in a well-established neighborhood with nearby parks, top-rated schools, shopping, and quick freeway access—everything you need just minutes away.
Whether you're upsizing or planting roots in Reno, this home checks all the boxes
Schedule your private showing today!
Location
State NV
County Washoe
Community Sierra Highlands 12
Area Sierra Highlands 12
Zoning MF14
Direction West McCarran / Sierra Highlands
Rooms
Family Room High Ceilings
Other Rooms Bedroom Office Main Floor
Master Bedroom Double Sinks, Walk-In Closet(s) 2
Dining Room Separate Formal Room
Kitchen Breakfast Nook
Interior
Interior Features High Ceilings, Vaulted Ceiling(s)
Heating Electric
Cooling Central Air, Electric
Flooring Tile
Equipment Satellite Dish
Fireplace No
Appliance Gas Cooktop
Laundry In Hall, Laundry Area, Laundry Room, Shelves, Washer Hookup
Exterior
Exterior Feature Dog Run, Rain Gutters, Smart Irrigation
Parking Features Attached, Garage, Garage Door Opener
Garage Spaces 2.0
Pool None
Utilities Available Cable Available, Electricity Available, Electricity Connected, Internet Available, Natural Gas Not Available, Phone Available, Sewer Available, Sewer Connected, Water Available, Water Connected
View Y/N Yes
View Mountain(s)
Roof Type Shingle
Porch Deck
Total Parking Spaces 2
Garage Yes
Building
Lot Description Landscaped
Story 2
Foundation Crawl Space
Water Public
Structure Type Concrete,Ducts Professionally Air-Sealed,Foam Insulation,Glass,HardiPlank Type,Wood Siding
New Construction No
Schools
Elementary Schools Winnemucca, Sarah
Middle Schools Billinghurst
High Schools Mcqueen
Others
Tax ID 039-693-41
Acceptable Financing Cash, Conventional, FHA, VA Loan
Listing Terms Cash, Conventional, FHA, VA Loan
Special Listing Condition Standard
Read Less
Want to know what your home might be worth? Contact us for a FREE valuation!

Our team is ready to help you sell your home for the highest possible price ASAP






