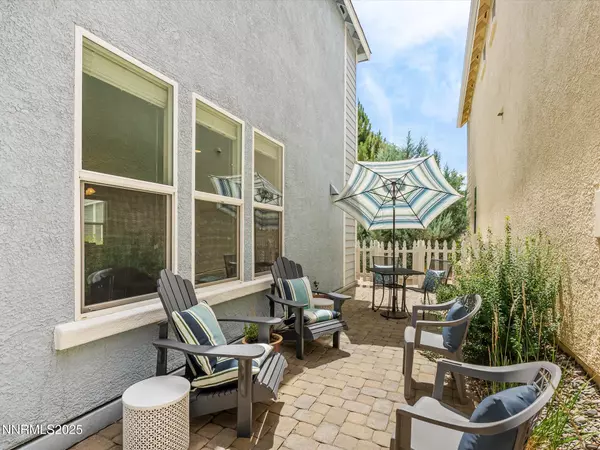$550,000
$575,000
4.3%For more information regarding the value of a property, please contact us for a free consultation.
250 Brooksby Reno, NV 89509
3 Beds
3 Baths
1,836 SqFt
Key Details
Sold Price $550,000
Property Type Single Family Home
Sub Type Single Family Residence
Listing Status Sold
Purchase Type For Sale
Square Footage 1,836 sqft
Price per Sqft $299
Subdivision Glenmanor 2
MLS Listing ID 250053684
Sold Date 09/29/25
Bedrooms 3
Full Baths 2
Half Baths 1
HOA Fees $126/mo
Year Built 2014
Annual Tax Amount $3,482
Lot Size 2,159 Sqft
Acres 0.05
Lot Dimensions 0.05
Property Sub-Type Single Family Residence
Property Description
This lovely home offers a spacious two-story design. It features three bedrooms and two and a half bathrooms, providing generous living space. The open floor plan creates a smooth transition between the living and dining areas, ideal for hosting guests. Upstairs, there is a versatile bonus room in the form of a spacious loft. The master bedroom includes a private balcony, perfect for enjoying the outdoors. This property presents an excellent combination of practicality and comfort. The side yard showcases a beautifully paved patio, offering a delightful space for relaxation and enjoyment.
Conveniently located near Virginia Lake, this prime location makes it a highly desirable place to live and enjoy. The blend of natural beauty and urban accessibility is truly exceptional.
Location
State NV
County Washoe
Community Glenmanor 2
Area Glenmanor 2
Zoning MU
Direction Virginia Lake Dr, L Virginia Lake Way, R Brooksby
Rooms
Family Room Ceiling Fan(s)
Other Rooms Loft
Master Bedroom Double Sinks, Shower Stall, Walk-In Closet(s) 2
Dining Room Kitchen Combination
Kitchen Built-In Dishwasher
Interior
Interior Features Ceiling Fan(s), High Ceilings
Heating ENERGY STAR Qualified Equipment, Forced Air, Natural Gas
Cooling Central Air, ENERGY STAR Qualified Equipment
Flooring Tile
Fireplace No
Appliance Gas Cooktop
Laundry Laundry Area, Laundry Room, Shelves
Exterior
Exterior Feature Balcony
Parking Features Additional Parking, Alley Access, Attached, Common, Garage
Garage Spaces 2.0
Pool None
Utilities Available Cable Available, Electricity Available, Internet Available, Natural Gas Available, Phone Available, Sewer Available, Water Available, Cellular Coverage, Water Meter Installed
Amenities Available Landscaping, Maintenance Grounds, Parking
View Y/N No
Roof Type Composition,Pitched,Shingle
Porch Patio
Total Parking Spaces 2
Garage Yes
Building
Lot Description Common Area, Landscaped, Level
Story 2
Foundation Slab
Water Public
Structure Type Stucco,Wood Siding
New Construction No
Schools
Elementary Schools Beck
Middle Schools Swope
High Schools Reno
Others
Tax ID 019-642-12
Acceptable Financing 1031 Exchange, Cash, Conventional, FHA, VA Loan
Listing Terms 1031 Exchange, Cash, Conventional, FHA, VA Loan
Special Listing Condition Standard
Read Less
Want to know what your home might be worth? Contact us for a FREE valuation!

Our team is ready to help you sell your home for the highest possible price ASAP






