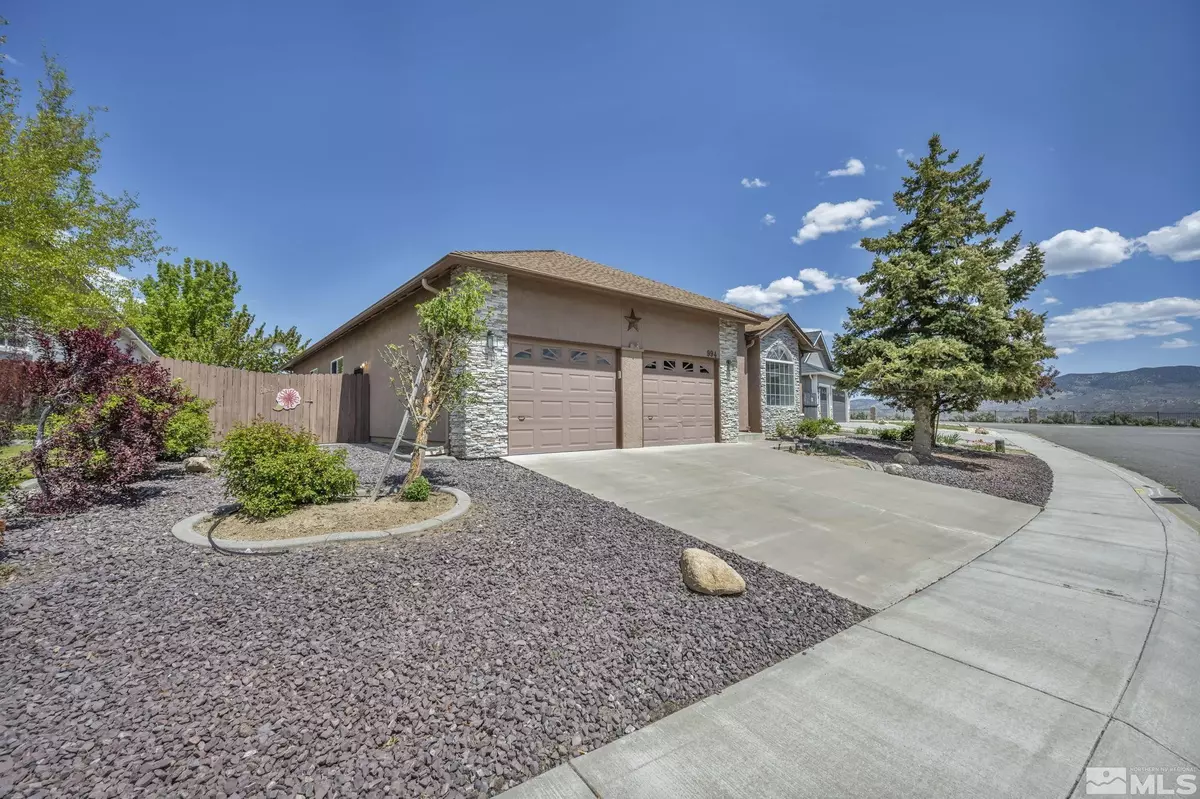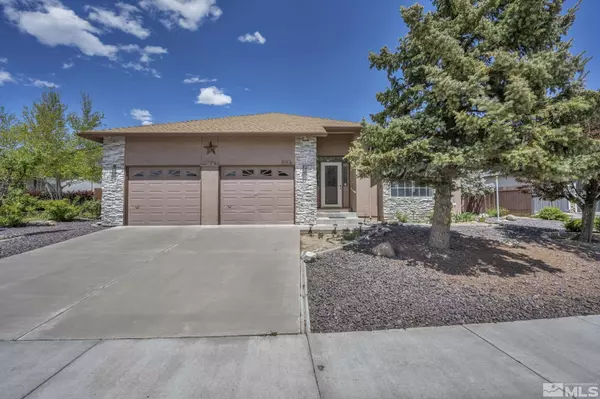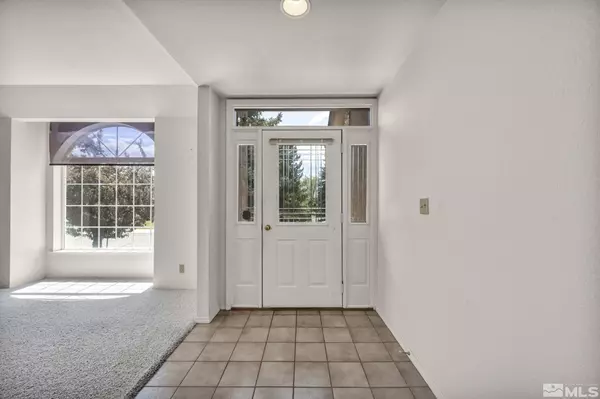$540,000
$550,000
1.8%For more information regarding the value of a property, please contact us for a free consultation.
994 Sunview Carson City, NV 89705
3 Beds
2 Baths
1,932 SqFt
Key Details
Sold Price $540,000
Property Type Single Family Home
Sub Type Single Family Residence
Listing Status Sold
Purchase Type For Sale
Square Footage 1,932 sqft
Price per Sqft $279
Subdivision Sunridge Heights
MLS Listing ID 250005192
Sold Date 09/25/25
Bedrooms 3
Full Baths 2
Year Built 1996
Annual Tax Amount $2,987
Lot Size 8,276 Sqft
Acres 0.19
Lot Dimensions 0.19
Property Sub-Type Single Family Residence
Property Description
Beautiful, well-maintained home in Sunridge. Great floor plan, especially for entertaining. Large, open kitchen with lots of counter space. Roof is not the original. Recent paint for fence and home. Newer Larson storm door at front door. Leaf filter system installed on gutters. Newer furnace and A/C. Stonework redone on front. Some master bath remodel with walk in shower/separate tub. Deep sink in garage. Shed included in backyard. Good exposure facing south; lots of light. Backs to Sunridge Park., Flowering trees and bushes.
Location
State NV
County Carson City
Community Sunridge Heights
Area Sunridge Heights
Zoning sf
Direction Sunridge
Rooms
Family Room High Ceilings
Other Rooms None
Master Bedroom Double Sinks, Shower Stall, Walk-In Closet(s) 2
Dining Room Separate Formal Room
Kitchen Built-In Dishwasher
Interior
Interior Features High Ceilings, Kitchen Island, Walk-In Closet(s)
Heating Forced Air, Natural Gas
Cooling Central Air, Refrigerated
Flooring Laminate
Fireplaces Type Insert
Fireplace Yes
Appliance Electric Cooktop
Laundry Laundry Area, Laundry Room, Shelves
Exterior
Exterior Feature None
Parking Features Attached
Garage Spaces 2.0
Utilities Available Cable Available, Electricity Available, Internet Available, Natural Gas Available, Phone Available, Sewer Available, Water Available, Cellular Coverage
Amenities Available None
View Y/N No
Roof Type Composition,Shingle
Porch Patio
Total Parking Spaces 2
Garage Yes
Building
Lot Description Landscaped, Level, Sprinklers In Front, Sprinklers In Rear
Story 1
Foundation Crawl Space
Water Public
Structure Type Stone,Stucco
New Construction No
Schools
Elementary Schools Jacks Valley
Middle Schools Carson Valley
High Schools Douglas
Others
Tax ID 142008312004
Acceptable Financing 1031 Exchange, Cash, Conventional, FHA, VA Loan
Listing Terms 1031 Exchange, Cash, Conventional, FHA, VA Loan
Read Less
Want to know what your home might be worth? Contact us for a FREE valuation!

Our team is ready to help you sell your home for the highest possible price ASAP






