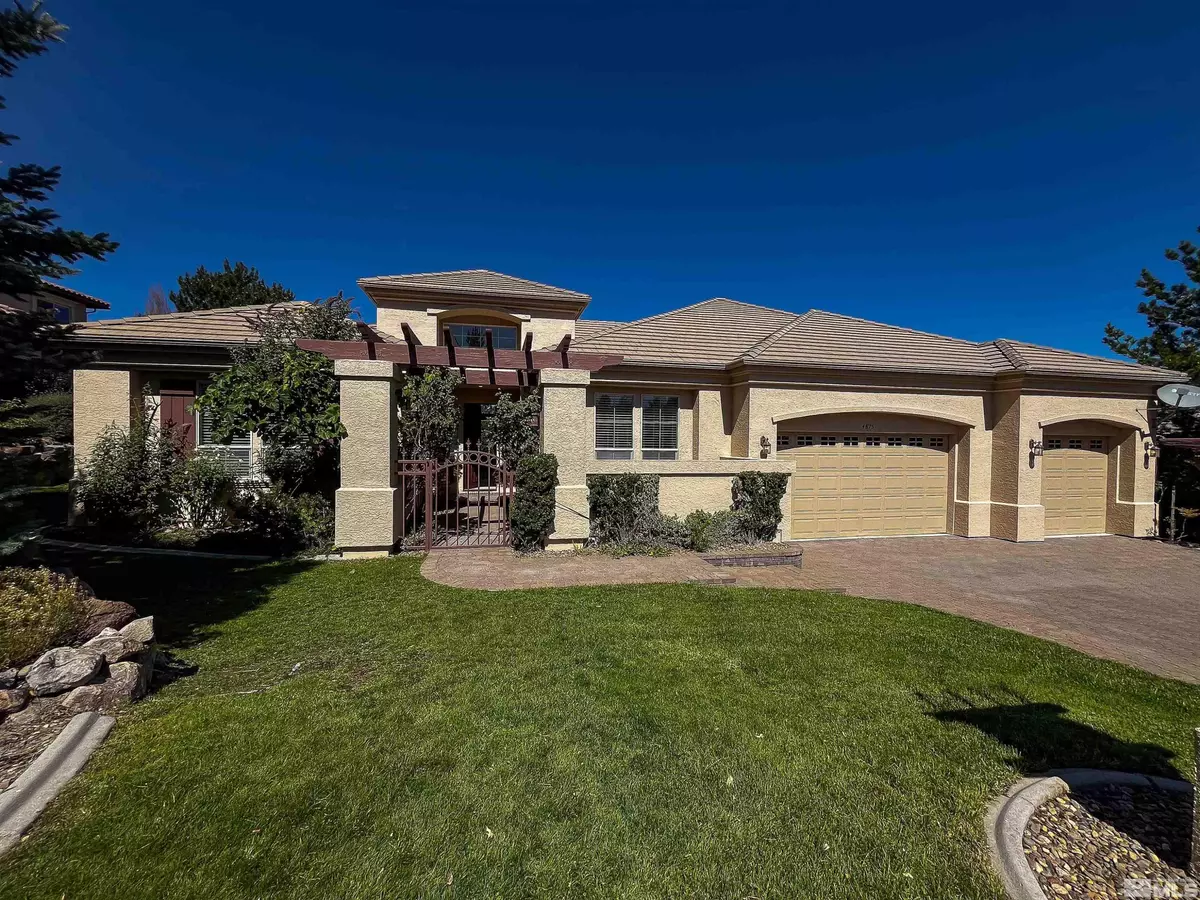$1,175,000
$1,250,000
6.0%For more information regarding the value of a property, please contact us for a free consultation.
4875 Mountainshyre Reno, NV 89519
4 Beds
3 Baths
3,301 SqFt
Key Details
Sold Price $1,175,000
Property Type Single Family Home
Sub Type Single Family Residence
Listing Status Sold
Purchase Type For Sale
Square Footage 3,301 sqft
Price per Sqft $355
Subdivision Castle Ridge 3
MLS Listing ID 250006218
Sold Date 08/29/25
Bedrooms 4
Full Baths 3
HOA Fees $155/qua
Year Built 2000
Annual Tax Amount $11,500
Lot Size 0.290 Acres
Acres 0.29
Lot Dimensions 0.29
Property Sub-Type Single Family Residence
Property Description
Tucked in the highly sought-after prestigious gated community of Caughlin Ranch. This charming home is a unique opportunity for those with exquisite taste. Enjoy a back yard w/ mountain views, a spacious primary suite w/ a lg elegant tub next to a double-sided fireplace, 4 bedrooms w/ an adjacent bathroom next to the entrance, a large living room area w/ a high vaulted ceiling and a swinging door that attaches the kitchen and dining room. All conveniently located in this beautiful single story home.
Location
State NV
County Washoe
Community Castle Ridge 3
Area Castle Ridge 3
Zoning PUD
Direction Pinehaven at Village
Rooms
Family Room Separate Formal Room
Other Rooms Bonus Room
Dining Room Separate Formal Room
Kitchen Built-In Double Oven
Interior
Interior Features High Ceilings, Kitchen Island, Primary Downstairs, Walk-In Closet(s)
Heating Natural Gas
Flooring Ceramic Tile
Fireplaces Number 2
Fireplace Yes
Laundry None
Exterior
Exterior Feature None
Parking Features Attached
Garage Spaces 3.0
Utilities Available Electricity Available, Natural Gas Available, Sewer Available, Water Available
Amenities Available Gated, Maintenance Grounds
View Y/N Yes
View Mountain(s)
Roof Type Tile
Total Parking Spaces 3
Garage Yes
Building
Lot Description Landscaped, Level, Sprinklers In Front
Story 1
Foundation Crawl Space
Water Public
Structure Type Stucco
New Construction No
Schools
Elementary Schools Caughlin Ranch
Middle Schools Swope
High Schools Reno
Others
Tax ID 218-161-14
Acceptable Financing Cash, Conventional, FHA
Listing Terms Cash, Conventional, FHA
Read Less
Want to know what your home might be worth? Contact us for a FREE valuation!

Our team is ready to help you sell your home for the highest possible price ASAP





