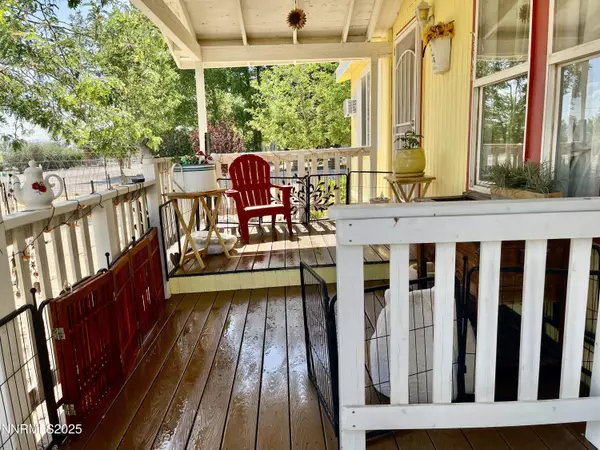$345,000
$345,000
For more information regarding the value of a property, please contact us for a free consultation.
8380 Appaloosa CT Stagecoach, NV 89429
3 Beds
2 Baths
1,080 SqFt
Key Details
Sold Price $345,000
Property Type Manufactured Home
Sub Type Manufactured Home
Listing Status Sold
Purchase Type For Sale
Square Footage 1,080 sqft
Price per Sqft $319
Subdivision Rancho Ph 1
MLS Listing ID 250051327
Sold Date 08/28/25
Bedrooms 3
Full Baths 2
Year Built 2008
Annual Tax Amount $815
Lot Size 1.000 Acres
Acres 1.0
Lot Dimensions 1.0
Property Sub-Type Manufactured Home
Property Description
Welcome to Stagecoach! This lovely 3 bed 2 bath home has high ceilings, LVP flooring and a great split floor plan with a large master and ensuite on one side and two bedrooms and bath on the other side. The 1 acre lot is fully fenced, with a smaller fenced off area for pets. DG was laid around the home. Newer roof. Two large gates allow easy access for vehicles. Big storage unit plus pump house. Bring your RV, boat and horses! Covered Carport. Enjoy an evening on the front porch to see some of the best sunset views in Nevada!
Location
State NV
County Lyon
Community Rancho Ph 1
Area Rancho Ph 1
Zoning RR1T
Direction Hwy 50 to Shetland. Left on Rancho.
Rooms
Family Room None
Other Rooms None
Dining Room None
Kitchen Breakfast Bar
Interior
Interior Features High Ceilings
Heating Forced Air
Cooling Wall/Window Unit(s)
Flooring Luxury Vinyl
Fireplace No
Appliance Gas Cooktop
Laundry Cabinets, Laundry Area
Exterior
Exterior Feature Dog Run
Parking Features Additional Parking, Carport, RV Access/Parking
Pool None
Utilities Available Electricity Connected, Internet Connected, Natural Gas Connected
View Y/N Yes
View Mountain(s)
Roof Type Asphalt,Shingle
Porch Patio
Garage No
Building
Story 1
Foundation 8-Point
Water Well
Structure Type Asphalt,Wood Siding
New Construction No
Schools
Elementary Schools Silver Stage (Lyon)
Middle Schools Silver Stage (Lyon)
High Schools Silver Stage (Lyon)
Others
Tax ID 01937124
Acceptable Financing 1031 Exchange, Cash, Conventional, FHA, VA Loan
Listing Terms 1031 Exchange, Cash, Conventional, FHA, VA Loan
Special Listing Condition Standard
Read Less
Want to know what your home might be worth? Contact us for a FREE valuation!

Our team is ready to help you sell your home for the highest possible price ASAP





