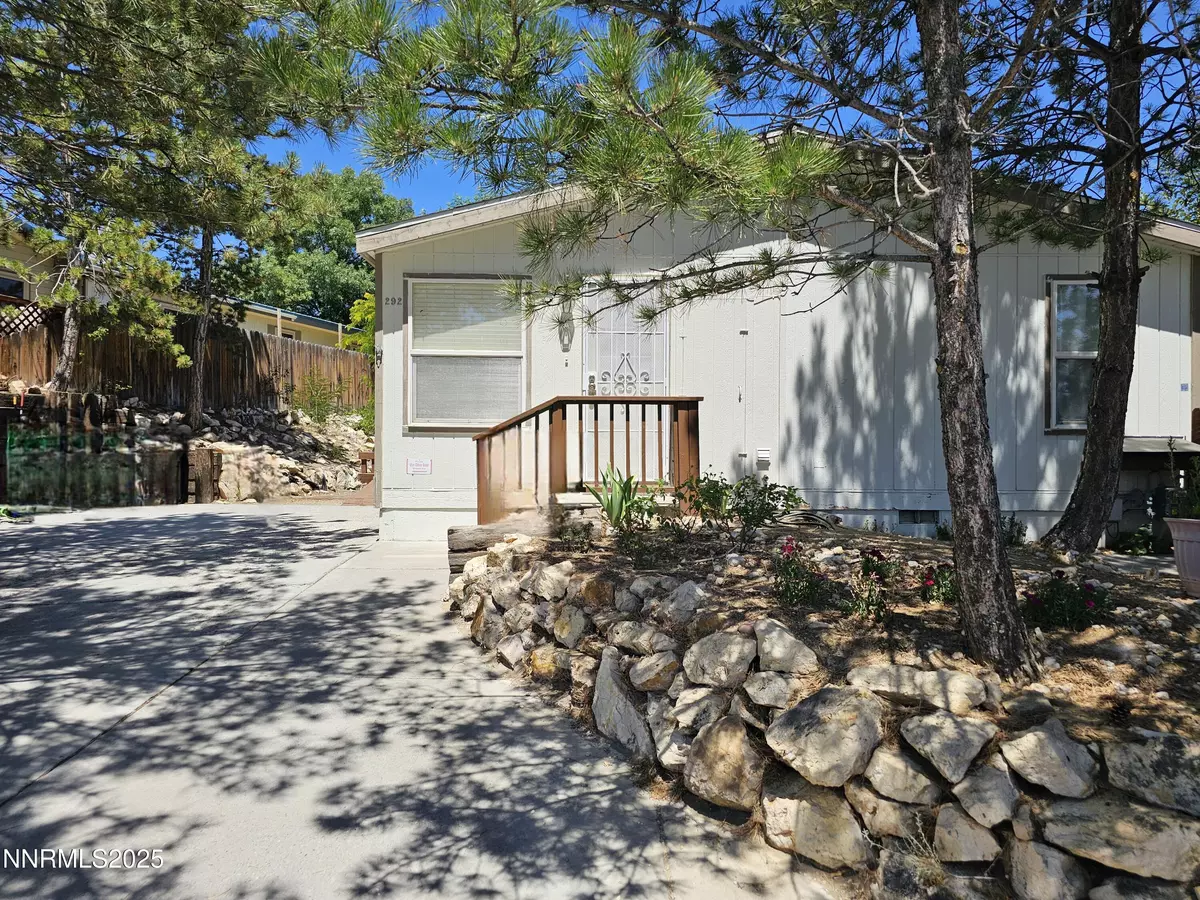$330,000
$330,000
For more information regarding the value of a property, please contact us for a free consultation.
292 Miriam WAY Dayton, NV 89403
3 Beds
2 Baths
1,322 SqFt
Key Details
Sold Price $330,000
Property Type Manufactured Home
Sub Type Manufactured Home
Listing Status Sold
Purchase Type For Sale
Square Footage 1,322 sqft
Price per Sqft $249
Subdivision Carson Highlands 4
MLS Listing ID 250052319
Sold Date 08/22/25
Bedrooms 3
Full Baths 2
Year Built 1997
Annual Tax Amount $800
Lot Size 5,227 Sqft
Acres 0.12
Lot Dimensions 0.12
Property Sub-Type Manufactured Home
Property Description
Discover your dream home! This charming move-in-ready gem features 3 bedrooms and 2 bathrooms, all within a spacious 1,322 square feet. Whether you're looking for your first home or a smart investment opportunity, this property is a must-see! Don't miss out—schedule your appointment today and step into a place you can truly call your own.
Location
State NV
County Lyon
Community Carson Highlands 4
Area Carson Highlands 4
Zoning NR1T
Direction Hwy 50 to Highlands to Miriam Way
Rooms
Family Room High Ceilings
Other Rooms None
Dining Room Kitchen Combination
Kitchen Breakfast Bar
Interior
Interior Features High Ceilings
Heating Natural Gas
Cooling Central Air
Flooring Ceramic Tile
Fireplace No
Laundry In Kitchen, Laundry Area
Exterior
Exterior Feature None
Parking Features None
Utilities Available Electricity Connected, Internet Connected, Natural Gas Connected, Water Available
View Y/N No
Roof Type Composition
Porch Patio
Garage No
Building
Lot Description Landscaped
Story 1
Foundation 8-Point
Water Public
Structure Type Wood Siding
New Construction No
Schools
Elementary Schools Dayton
Middle Schools Dayton
High Schools Dayton
Others
Tax ID 01951406
Acceptable Financing Cash, Conventional, FHA, USDA Loan, VA Loan
Listing Terms Cash, Conventional, FHA, USDA Loan, VA Loan
Special Listing Condition Standard
Read Less
Want to know what your home might be worth? Contact us for a FREE valuation!

Our team is ready to help you sell your home for the highest possible price ASAP





