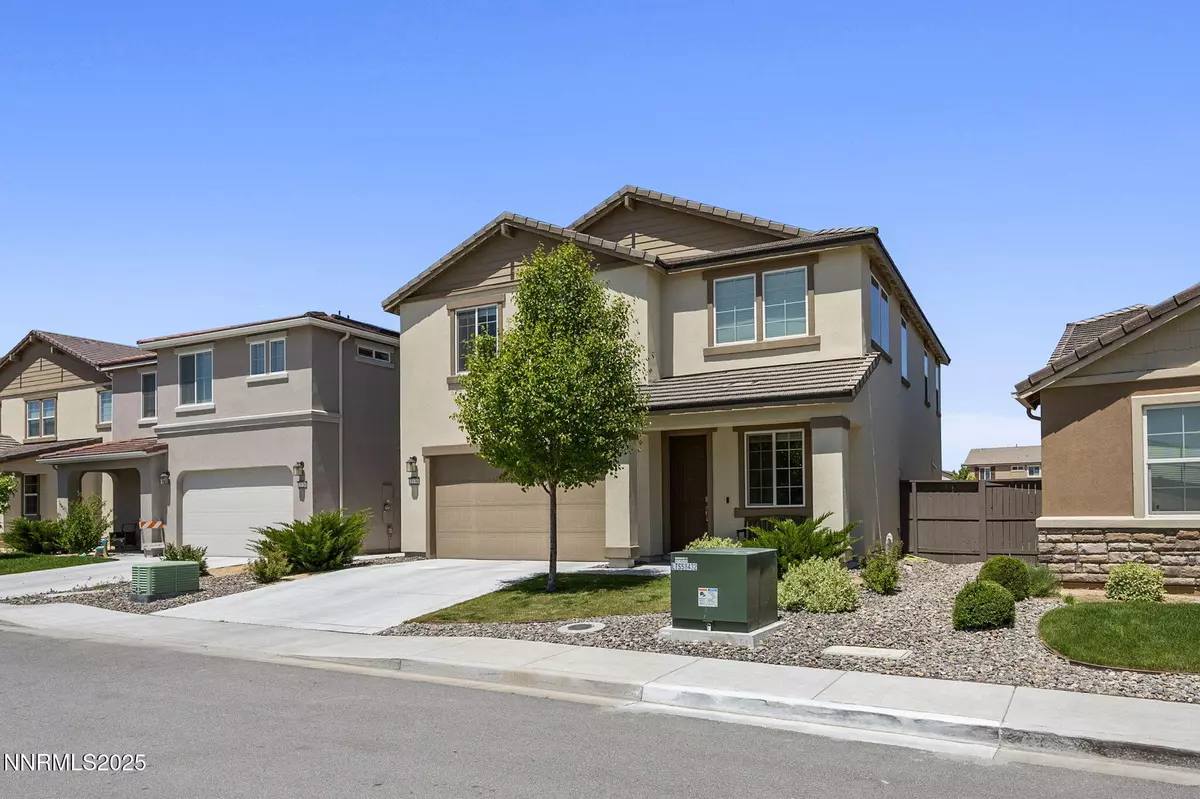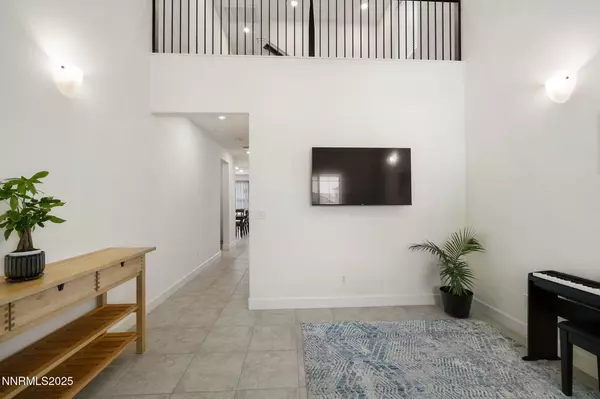$555,000
$559,900
0.9%For more information regarding the value of a property, please contact us for a free consultation.
2138 Neuer DR Sparks, NV 89436
4 Beds
3 Baths
2,447 SqFt
Key Details
Sold Price $555,000
Property Type Single Family Home
Sub Type Single Family Residence
Listing Status Sold
Purchase Type For Sale
Square Footage 2,447 sqft
Price per Sqft $226
Subdivision Pioneer Meadows Village 10 Phase 1
MLS Listing ID 250051328
Sold Date 08/13/25
Bedrooms 4
Full Baths 2
Half Baths 1
HOA Fees $20/mo
Year Built 2021
Annual Tax Amount $5,143
Lot Size 4,780 Sqft
Acres 0.11
Lot Dimensions 0.11
Property Sub-Type Single Family Residence
Property Description
Beautifully maintained 4-bedroom, 2.5-bath home located in Pioneer Meadows literally in the heart of Wingfield Springs! This spacious and light-filled residence offers an open-concept layout perfect for both everyday living and entertaining. The kitchen features Quartz countertops, ample cabinetry, and a center island that flows seamlessly into the family room. Upstairs, you'll find a generous primary suite with 2 walk-in closets and a luxurious and spacious bathroom. Backyard is a blank canvas waiting for the perfect buyer to come along and make it their dream oasis. No rear neighbors offers privacy for the backyard enthusiast. Located near Red Hawk Golf Course, walking trails, parks, shopping, dining and schools this home offers the perfect blend of comfort, style, and convenience.
Location
State NV
County Washoe
Community Pioneer Meadows Village 10 Phase 1
Area Pioneer Meadows Village 10 Phase 1
Zoning PD
Direction Wingfeild Hills Rd to Neuer Dr
Rooms
Family Room Separate Formal Room
Other Rooms None
Dining Room High Ceilings
Kitchen Built-In Dishwasher
Interior
Interior Features High Ceilings
Heating Forced Air, Natural Gas
Cooling Central Air
Flooring Tile
Fireplace No
Laundry Cabinets, Laundry Area, Laundry Room, Shelves, Washer Hookup
Exterior
Exterior Feature None
Parking Features Attached, Garage, Garage Door Opener
Garage Spaces 2.0
Pool None
Utilities Available Cable Connected, Electricity Connected, Internet Connected, Natural Gas Connected, Phone Connected, Sewer Connected, Water Connected, Centralized Data Panel, Water Meter Installed
Amenities Available Maintenance Grounds
View Y/N No
Roof Type Tile
Total Parking Spaces 2
Garage Yes
Building
Lot Description Level, Sprinklers In Front
Story 2
Foundation Slab
Water Public
Structure Type Stucco
New Construction No
Schools
Elementary Schools John Bohach
Middle Schools Sky Ranch
High Schools Spanish Springs
Others
Tax ID 528-422-05
Acceptable Financing 1031 Exchange, Cash, Conventional, FHA, VA Loan
Listing Terms 1031 Exchange, Cash, Conventional, FHA, VA Loan
Special Listing Condition Standard
Read Less
Want to know what your home might be worth? Contact us for a FREE valuation!

Our team is ready to help you sell your home for the highest possible price ASAP





