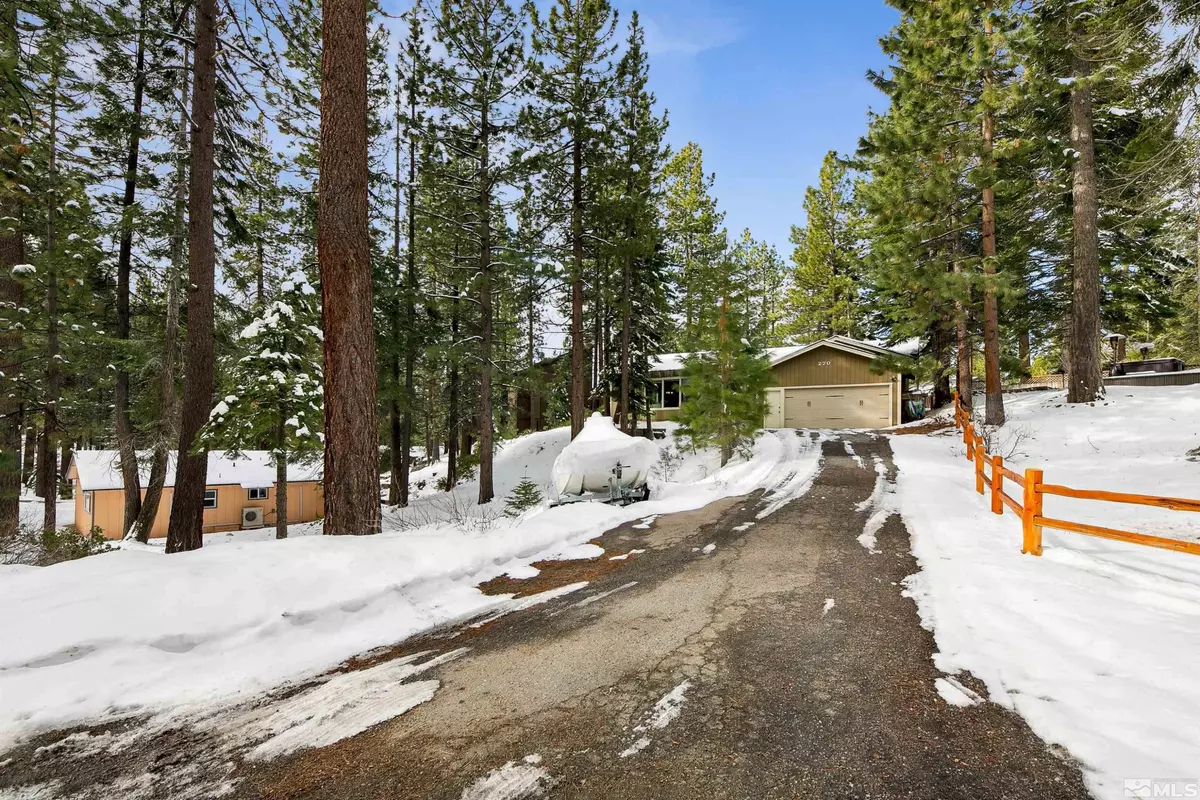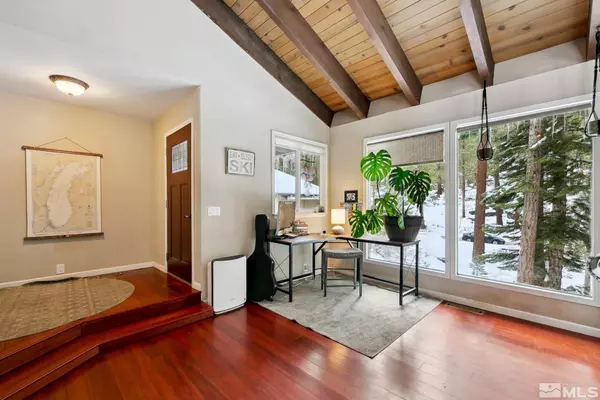$1,150,000
$1,250,000
8.0%For more information regarding the value of a property, please contact us for a free consultation.
270 Terrace View DR Drive Kingsbury, NV 89449
3 Beds
2 Baths
1,512 SqFt
Key Details
Sold Price $1,150,000
Property Type Single Family Home
Sub Type Single Family Residence
Listing Status Sold
Purchase Type For Sale
Square Footage 1,512 sqft
Price per Sqft $760
Subdivision Foothill Estates
MLS Listing ID 250004357
Sold Date 07/31/25
Bedrooms 3
Full Baths 2
Year Built 1978
Annual Tax Amount $3,485
Lot Size 0.400 Acres
Acres 0.4
Lot Dimensions 0.4
Property Sub-Type Single Family Residence
Property Description
Lake Tahoe Living at its Finest! Discover your rare single-level sanctuary in the coveted Middle Kingsbury Grade. This stunning home, nestled on nearly half an acre, boasts an open floor plan with soaring vaulted ceilings and a chef's dream kitchen. Enjoy effortless living with a spacious 2-car garage, perfect as a primary residence or vacation escape. Located in the Green Zone with Douglas County with an option to VHR/Airbnb. Wired for a hot tub!, Just 5 minutes from Heavenly Village and surrounded by premier mountain biking trails with Rim Trail access, adventure awaits. Plus, park your boat or RV with ease on the additional paved area. Imagine cozy evenings by the modern gas fireplace after a day of Tahoe's endless recreation – skiing, biking, boating, and more! Your Tahoe dream starts here.
Location
State NV
County Douglas
Community Foothill Estates
Area Foothill Estates
Zoning Single Family
Direction Kingsbury Grade
Rooms
Family Room None
Other Rooms Other
Dining Room Family Room Combination
Kitchen Built-In Dishwasher
Interior
Interior Features High Ceilings, Smart Thermostat
Heating Fireplace(s), Forced Air, Natural Gas
Flooring Stone
Fireplaces Number 1
Fireplaces Type Gas Log, Insert
Fireplace Yes
Appliance Additional Refrigerator(s)
Laundry Cabinets, Laundry Area, Laundry Room
Exterior
Exterior Feature None
Parking Features Attached, Garage
Garage Spaces 2.0
Utilities Available Cable Available, Electricity Available, Natural Gas Available, Phone Available, Sewer Available, Water Available, Water Meter Installed
View Y/N Yes
View Park/Greenbelt, Trees/Woods
Roof Type Composition,Pitched,Shingle
Porch Deck
Total Parking Spaces 2
Garage Yes
Building
Lot Description Level, Sloped Up, Wooded
Story 1
Foundation Crawl Space, Full Perimeter
Water Public
Structure Type Wood Siding
New Construction No
Schools
Elementary Schools Zephyr Cove
Middle Schools Whittell High School - Grades 7 + 8
High Schools Whittell - Grades 9-12
Others
Tax ID 1318-23-611-002
Acceptable Financing 1031 Exchange, Cash, Conventional, FHA, VA Loan
Listing Terms 1031 Exchange, Cash, Conventional, FHA, VA Loan
Read Less
Want to know what your home might be worth? Contact us for a FREE valuation!

Our team is ready to help you sell your home for the highest possible price ASAP





