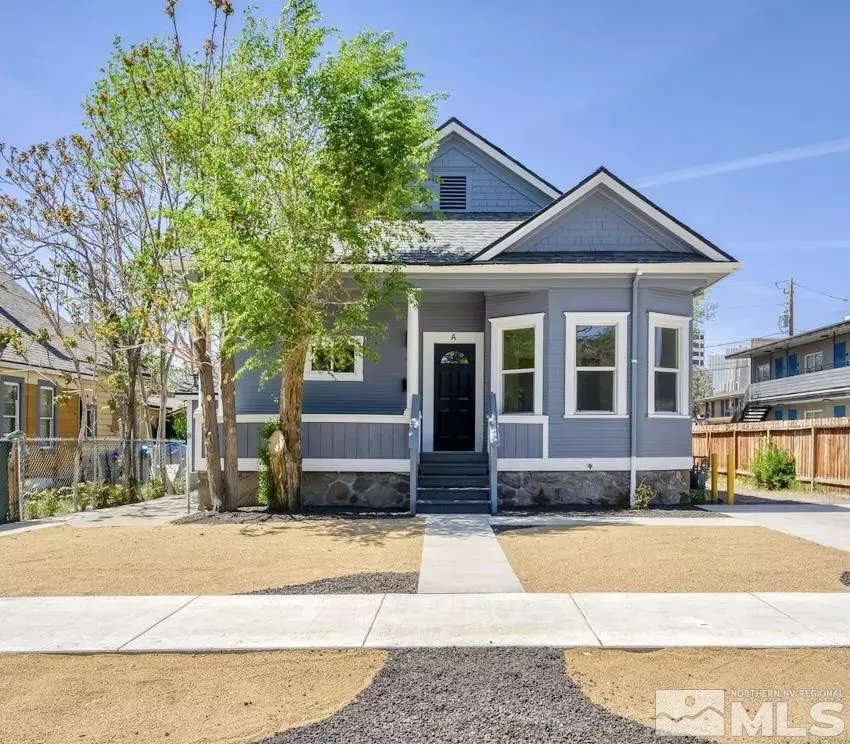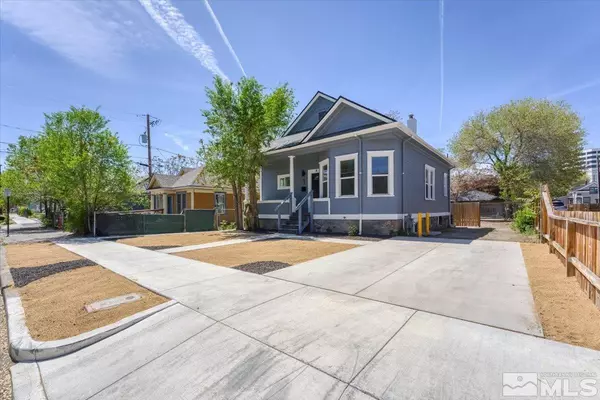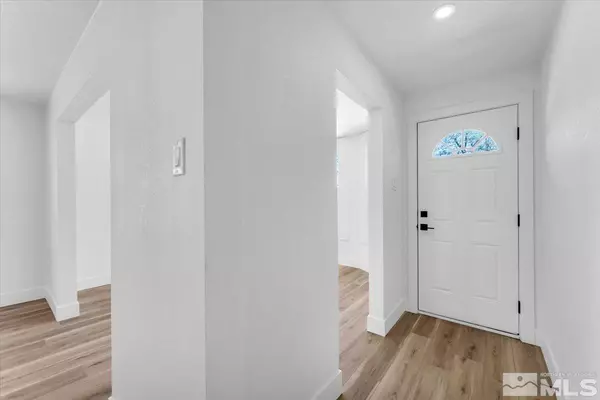$675,000
$599,900
12.5%For more information regarding the value of a property, please contact us for a free consultation.
63 Park Reno, NV 89502
1,812 SqFt
Key Details
Sold Price $675,000
Property Type Multi-Family
Sub Type Duplex
Listing Status Sold
Purchase Type For Sale
Square Footage 1,812 sqft
Price per Sqft $372
Subdivision Haydon-Shoemaker Addition
MLS Listing ID 250005676
Sold Date 07/11/25
Year Built 1914
Annual Tax Amount $867
Lot Size 3,267 Sqft
Acres 0.08
Lot Dimensions 0.08
Property Sub-Type Duplex
Property Description
Investor/homeowner opportunity! Rent both, or live in one unit & rent the other. Completely remodeled charming duplex near the highly desirable Midtown area, 5 blocks from Virginia St. This duplex has 2 units, each unit has 2 bedrooms and 1 bathroom. Brand new kitchens, bathrooms, appliances, fixtures, flooring, exterior & interior paint, HVAC, new central AC system, all new plumbing, electrical, landscaping, new driveway & sidewalks. This duplex is built to last! 3750 sqft lot behind duplex also for sale., Enjoy this adorable Victorian home with all modern updates. Laundry hookups in each unit. Lower unit has its own side entrance with tons of natural light, double vanity in the bathroom, new large egress windows and washer/dryer hookups. Zoned MD-RD, this Mixed-Use zoning permits residential, commercial and recreational uses allowing a wide array of purposes other than housing. House has a Simply Safe smart security system installed if buyer desires. Includes 3 cameras, door sensors, motion sensors, temperature sensors, water sensors and a keypad. Includes the fully fenced 3751 sqft land lot adjacent to property. Separate parcel with its own APN. Located immediately behind the duplex. Also zoned MD-RD, readily available for a multitude of uses. Electrical and sewer onsite ready to connect. This is a brand new DUPLEX with new APN so no information on taxed amount, annual income, expenses, vacancy, NOI, CAP rate or annual debt service provided.
Location
State NV
County Washoe
Community Haydon-Shoemaker Addition
Area Haydon-Shoemaker Addition
Zoning MD-RD
Direction Park St. & Mill St.
Interior
Interior Features Smart Thermostat
Heating Electric, Forced Air, Natural Gas
Cooling Central Air, Electric, Refrigerated
Flooring Vinyl
Equipment Varies By Unit
Fireplace No
Laundry Common Area, Washer Hookup, Varies By Unit
Exterior
Parking Features Assigned, Attached, Varies by Unit
Utilities Available Electricity Available, Internet Available, Natural Gas Available, Sewer Available, Water Available, Cellular Coverage, Water Meter Installed
Amenities Available Barbecue
View Y/N No
Roof Type Composition,Pitched,Shingle
Garage Yes
Building
Lot Description Landscaped
Story 2
Water Public
Structure Type Brick,Frame,Wood Siding
Schools
Elementary Schools Booth
Middle Schools Vaughn
High Schools Wooster
Others
Tax ID 012-112-06
Read Less
Want to know what your home might be worth? Contact us for a FREE valuation!

Our team is ready to help you sell your home for the highest possible price ASAP





