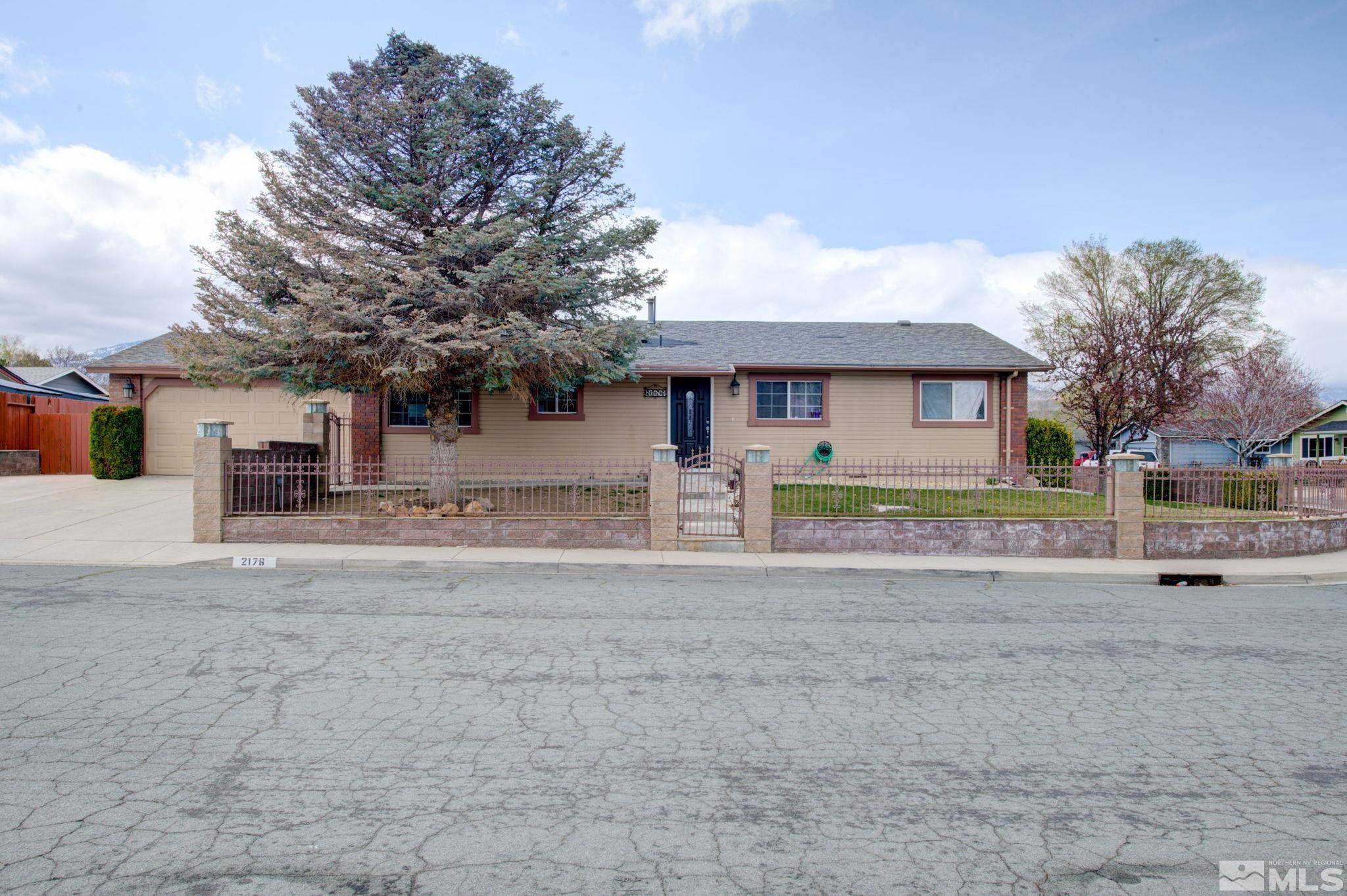$465,000
$450,000
3.3%For more information regarding the value of a property, please contact us for a free consultation.
2176 Beverly DR Drive Carson City, NV 89706
4 Beds
2 Baths
1,344 SqFt
Key Details
Sold Price $465,000
Property Type Single Family Home
Sub Type Single Family Residence
Listing Status Sold
Purchase Type For Sale
Square Footage 1,344 sqft
Price per Sqft $345
Subdivision Mountain Park
MLS Listing ID 250006235
Sold Date 07/15/25
Bedrooms 4
Full Baths 2
Year Built 1992
Annual Tax Amount $1,952
Lot Size 6,534 Sqft
Acres 0.15
Lot Dimensions 0.15
Property Sub-Type Single Family Residence
Property Description
Beautifully Renovated Home in the Heart of Carson City! Centrally located, this charming 4-bedroom, 2-bathroom home offers 1,344 square feet of comfortable living space, along with a 2-car garage. Just a short walk to Mark Twain Elementary School, shopping centers, and local parks, this home provides both convenience and community. Step inside to discover a beautifully updated interior featuring a modern kitchen with granite countertops, stainless steel appliances, and a skylight that ....., fills the space with natural light. Enjoy stylish laminate wood flooring throughout, updated tile bathrooms, fresh interior paint, and a brand-new roof for added peace of mind. The exterior is just as impressive, with a fully fenced yard and beautifully landscaped grounds—perfect for relaxing or entertaining. This move-in-ready home is a must-see and sure to impress!
Location
State NV
County Carson City
Community Mountain Park
Area Mountain Park
Zoning SF6
Direction Marian-Lindsay-Beverly
Rooms
Family Room None
Other Rooms None
Dining Room Kitchen Combination
Kitchen Breakfast Bar
Interior
Interior Features High Ceilings
Heating Forced Air, Natural Gas
Cooling Central Air, Refrigerated
Flooring Laminate
Fireplace No
Laundry In Garage, Laundry Area
Exterior
Exterior Feature None
Parking Features Attached, Garage
Garage Spaces 2.0
Utilities Available Electricity Available, Internet Available, Natural Gas Available, Phone Available, Sewer Available, Water Available, Cellular Coverage, Water Meter Installed
View Y/N Yes
View Mountain(s)
Roof Type Composition,Pitched,Shingle
Total Parking Spaces 2
Garage Yes
Building
Lot Description Landscaped, Level, Sprinklers In Front, Sprinklers In Rear
Story 1
Foundation Crawl Space
Water Public
Structure Type Wood Siding
New Construction No
Schools
Elementary Schools Mark Twain
Middle Schools Carson
High Schools Carson
Others
Tax ID 002-545-09
Acceptable Financing 1031 Exchange, Cash, Conventional, FHA, VA Loan
Listing Terms 1031 Exchange, Cash, Conventional, FHA, VA Loan
Read Less
Want to know what your home might be worth? Contact us for a FREE valuation!

Our team is ready to help you sell your home for the highest possible price ASAP





