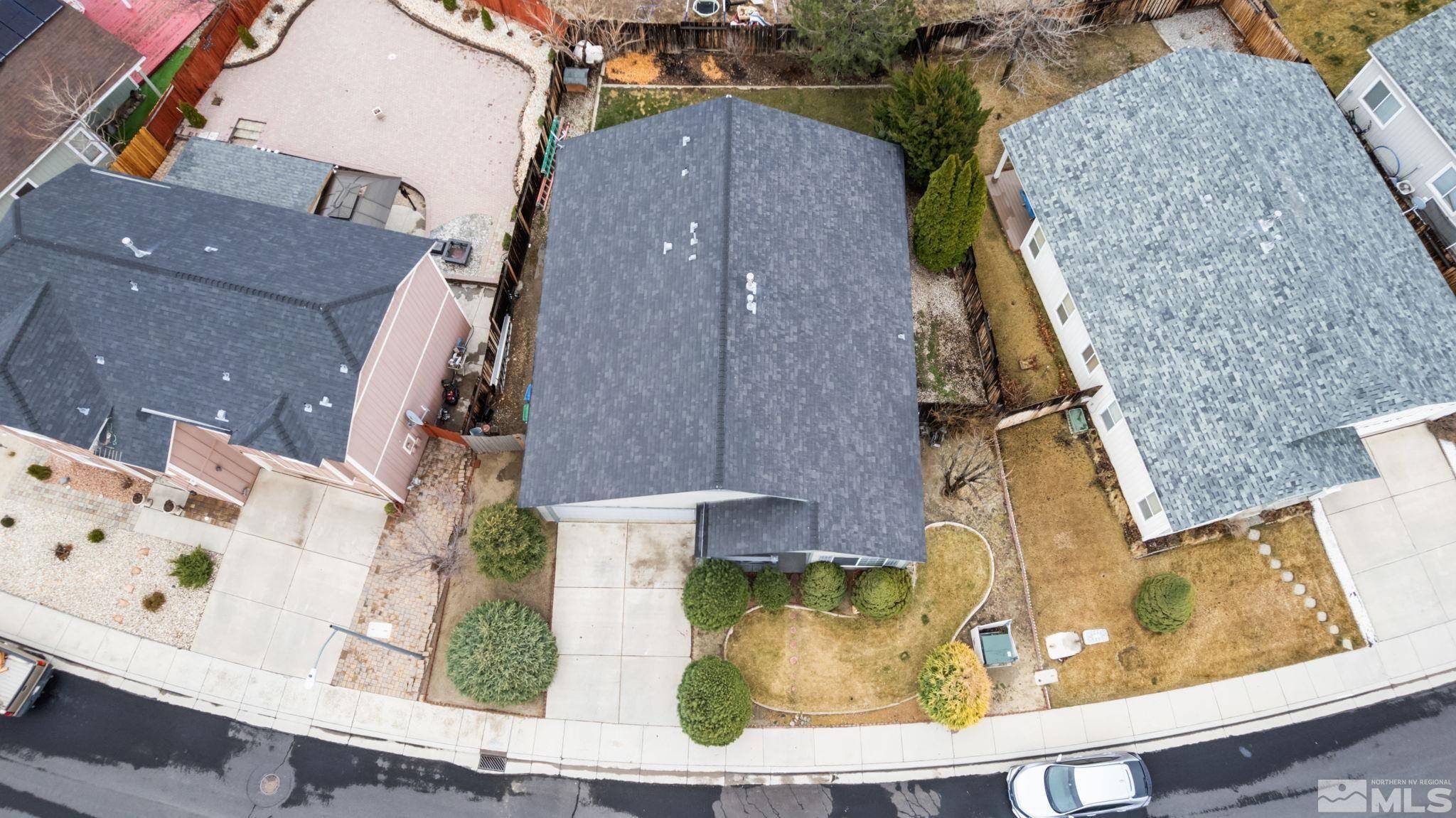$409,500
$409,500
For more information regarding the value of a property, please contact us for a free consultation.
9660 Stoney Creek WAY Way Reno, NV 89506
3 Beds
2 Baths
301 SqFt
Key Details
Sold Price $409,500
Property Type Single Family Home
Sub Type Single Family Residence
Listing Status Sold
Purchase Type For Sale
Square Footage 301 sqft
Price per Sqft $1,360
Subdivision Sky Vista Village 10B Phase 1
MLS Listing ID 250003371
Sold Date 05/30/25
Bedrooms 3
Full Baths 2
HOA Fees $33/qua
Year Built 2000
Annual Tax Amount $3,394
Lot Size 4,791 Sqft
Acres 0.11
Lot Dimensions 0.11
Property Sub-Type Single Family Residence
Property Description
Bright and inviting single-level home in the desirable Sky Vista community! This 1,359 sq. ft. residence features 3 bedrooms, 2 bathrooms, and a spacious 2-car garage. Enjoy an open floor plan with laminate flooring throughout, a formal living and dining area, and a separate family room off the kitchen. Recent updates include new doors, fresh interior and exterior paint, and more. The fully landscaped yard boasts mature trees, a covered patio perfect for BBQs, and central A/C. Move in ready!
Location
State NV
County Washoe
Community Sky Vista Village 10B Phase 1
Area Sky Vista Village 10B Phase 1
Zoning PUD
Direction Stead Blvd R to Sagewood
Rooms
Family Room Ceiling Fan(s)
Other Rooms None
Dining Room Living Room Combination
Kitchen Built-In Dishwasher
Interior
Interior Features Ceiling Fan(s), Primary Downstairs
Heating Forced Air, Natural Gas
Cooling Central Air, Refrigerated
Flooring Tile
Fireplace No
Laundry Shelves
Exterior
Exterior Feature None
Parking Features Attached, Garage Door Opener
Garage Spaces 2.0
Utilities Available Cable Available, Electricity Available, Internet Available, Natural Gas Available, Phone Available, Sewer Available, Water Available, Cellular Coverage, Water Meter Installed
Amenities Available Maintenance Grounds
View Y/N Yes
View Mountain(s)
Roof Type Composition,Pitched,Shingle
Porch Patio
Total Parking Spaces 2
Garage Yes
Building
Lot Description Landscaped, Level, Sprinklers In Front, Sprinklers In Rear
Story 1
Foundation Slab
Water Public
Structure Type Wood Siding
New Construction No
Schools
Elementary Schools Stead
Middle Schools Obrien
High Schools North Valleys
Others
Tax ID 55021405
Acceptable Financing Conventional, FHA
Listing Terms Conventional, FHA
Read Less
Want to know what your home might be worth? Contact us for a FREE valuation!

Our team is ready to help you sell your home for the highest possible price ASAP





