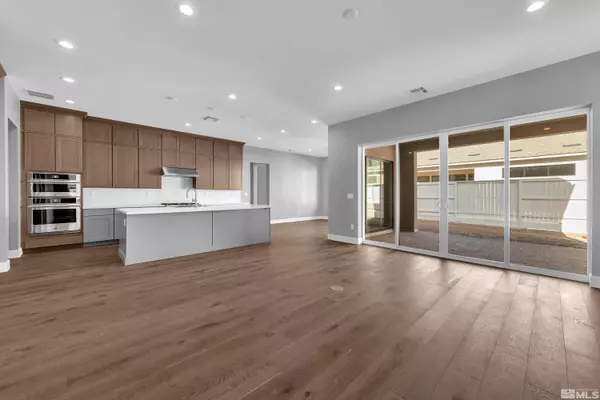$1,432,995
$1,432,995
For more information regarding the value of a property, please contact us for a free consultation.
5453 Side Saddle Trl #Homesite 106 Reno, NV 89511
5 Beds
4.5 Baths
4,068 SqFt
Key Details
Sold Price $1,432,995
Property Type Single Family Home
Sub Type Single Family Residence
Listing Status Sold
Purchase Type For Sale
Square Footage 4,068 sqft
Price per Sqft $352
MLS Listing ID 230007334
Sold Date 07/03/24
Bedrooms 5
Full Baths 4
Half Baths 1
Year Built 2023
Annual Tax Amount $9,931
Lot Size 6,141 Sqft
Acres 0.141
Property Description
This exquisite residence, nestled in the prestigious Rancharrah community, represents a rare chance to own a meticulously designed luxury home. This property exudes sophistication from the moment you enter its grand two-story foyer. For those who balance leisure with business, the home office provides a secluded space for remote work or managing personal affairs, without compromising the tranquility of your surroundings. The heart of the home is the spacious great room, a perfect setting for hosting elegant gatherings or enjoying quiet evenings. The gourmet kitchen, a highlight of this residence, caters to the culinary connoisseur with its high-end appliances, premium finishes, and abundant counter and cabinet space. The primary bedroom suite, conveniently located on the main level, offers a private, retreat-like ambiance. This serene space, with easy access to the main living areas, ensures a peaceful and restful experience. Living in Rancharrah comes with the privilege of accessing The Club at Rancharrah's luxurious amenities. This includes a state-of-the-art fitness center, spa, pool, and a full-service restaurant and bar. Additionally, the proximity to the distinguished Village at Rancharrah means high-end shopping, dining, and entertainment are just a short stroll away. This home is not just a residence; it's an invitation to a lifestyle of unparalleled luxury and convenience, perfect for those accustomed to a high standard of living and frequent travel. Seize this exclusive opportunity to immerse yourself in the opulence and prestige of the Rancharrah community. Note: Taxes are calculated based on land value only. Some photos are virtually staged.
Location
State NV
County Washoe
Zoning PD
Rooms
Family Room Great Room, Firplce-Woodstove-Pellet, High Ceiling
Other Rooms Yes, Office-Den(not incl bdrm), Bonus Room, Entry-Foyer
Dining Room Kitchen Combo
Kitchen Built-In Dishwasher, Garbage Disposal, Island, Pantry, Breakfast Bar, Cook Top - Gas, Single Oven Built-in
Interior
Interior Features Security System - Rented
Heating Natural Gas, Forced Air, Central Refrig AC, EnergyStar APPL 1 or More, Programmable Thermostat
Cooling Natural Gas, Forced Air, Central Refrig AC, EnergyStar APPL 1 or More, Programmable Thermostat
Flooring Wood, Brick, Marble
Fireplaces Type Yes, Gas Log
Appliance Washer, Dryer, Gas Range - Oven, Refrigerator in Kitchen
Laundry Laundry Room, Laundry Sink, Cabinets
Exterior
Exterior Feature In Ground Pool, BBQ Built-In
Parking Features Attached, Tandem, Garage Door Opener(s), Opener Control(s)
Garage Spaces 3.0
Fence Back, Partial
Community Features Club Hs/Rec Room, Common Area Maint, Gym, On-Site Mgt, Pool, Security, Security Gates, Spa/Hot Tub
Utilities Available Electricity, Natural Gas, City - County Water, City Sewer, Cable, Telephone, Water Meter Installed, Internet Available, Cellular Coverage Avail
Roof Type Pitched,Composition - Shingle
Total Parking Spaces 3
Building
Story 2 Story
Foundation Concrete Slab
Level or Stories 2 Story
Structure Type Site/Stick-Built
Schools
Elementary Schools Huffaker
Middle Schools Pine
High Schools Reno
Others
Tax ID 22615205
Ownership Yes
Monthly Total Fees $625
Horse Property No
Special Listing Condition None
Read Less
Want to know what your home might be worth? Contact us for a FREE valuation!

Our team is ready to help you sell your home for the highest possible price ASAP






