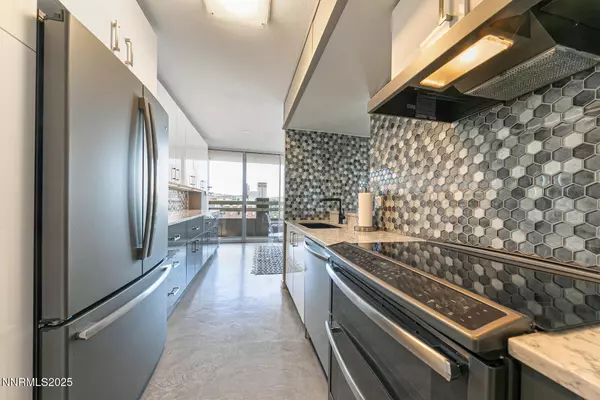
100 N Arlington AVE #7 K Reno, NV 89501
2 Beds
2 Baths
1,144 SqFt
UPDATED:
Key Details
Property Type Condo
Sub Type Condominium
Listing Status Active
Purchase Type For Sale
Square Footage 1,144 sqft
Price per Sqft $548
MLS Listing ID 250056933
Bedrooms 2
Full Baths 2
HOA Fees $915/mo
Year Built 1966
Annual Tax Amount $2,099
Lot Size 1,144 Sqft
Acres 0.03
Lot Dimensions 0.03
Property Sub-Type Condominium
Property Description
Location
State NV
County Washoe
Zoning MD-RD
Rooms
Family Room Dining Room Combination
Other Rooms Entrance Foyer
Dining Room Living Room Combination
Kitchen Built-In Dishwasher
Interior
Interior Features Elevator, Lift or Stair Chair, Entrance Foyer, No Interior Steps
Heating Baseboard
Cooling Central Air
Flooring Concrete
Fireplace No
Appliance Electric Cooktop
Laundry In Unit, Laundry Closet
Exterior
Exterior Feature Balcony
Parking Features Garage
Garage Spaces 1.0
Pool Association
Utilities Available Cable Available, Electricity Available, Electricity Connected, Internet Available, Internet Connected, Phone Available, Sewer Available, Sewer Connected, Water Available, Water Connected, Cellular Coverage, Underground Utilities
Amenities Available Barbecue, Elevator(s), Fitness Center, Maintenance, Management, Parking, Pool, Recreation Room, Sauna, Security, Spa/Hot Tub, Storage
View Y/N Yes
View City, Mountain(s), Park/Greenbelt
Roof Type Flat
Porch Deck
Total Parking Spaces 1
Garage No
Building
Story 23
Foundation Concrete Perimeter, Slab
Water Public
Structure Type Cement Siding
New Construction No
Schools
Elementary Schools Hunter Lake
Middle Schools Swope
High Schools Reno
Others
Tax ID 011-618-01
Acceptable Financing 1031 Exchange, Cash, Conventional
Listing Terms 1031 Exchange, Cash, Conventional
Special Listing Condition Standard
Virtual Tour https://chris-beck-photography.seehouseat.com/2356513?idx=1






