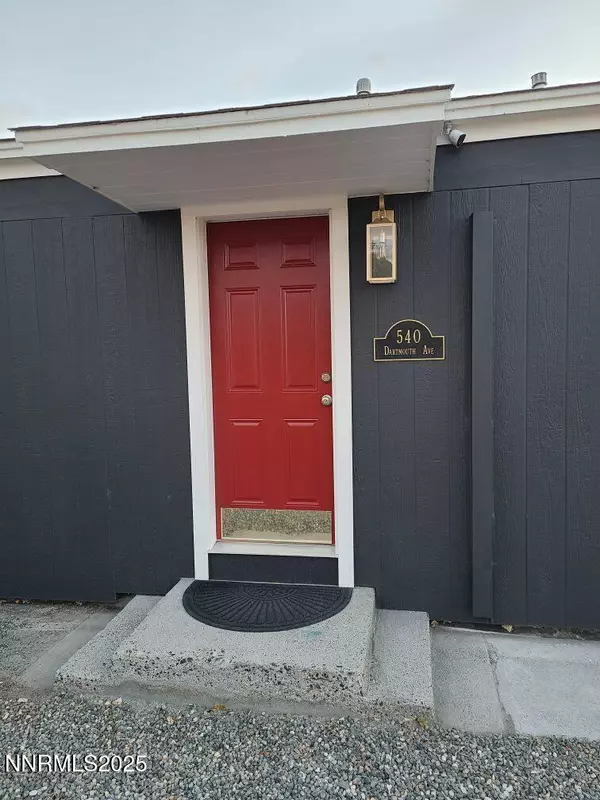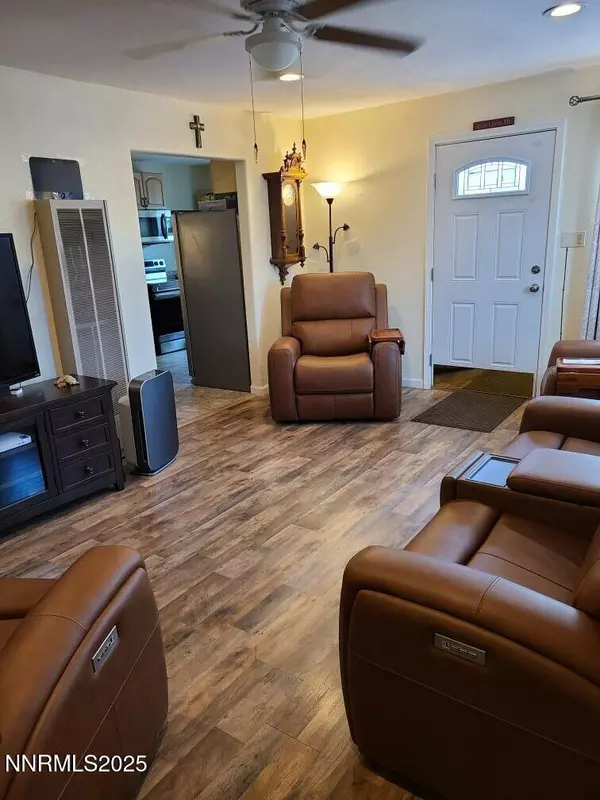
540 Dartmouth AVE Lovelock, NV 89419
2 Beds
1 Bath
900 SqFt
UPDATED:
Key Details
Property Type Single Family Home
Sub Type Single Family Residence
Listing Status Active
Purchase Type For Sale
Square Footage 900 sqft
Price per Sqft $233
Subdivision Orig Townsite
MLS Listing ID 250056791
Bedrooms 2
Full Baths 1
Year Built 1946
Annual Tax Amount $176
Lot Size 3,484 Sqft
Acres 0.08
Lot Dimensions 0.08
Property Sub-Type Single Family Residence
Property Description
Location
State NV
County Pershing
Community Orig Townsite
Area Orig Townsite
Zoning MF
Rooms
Family Room None
Other Rooms None
Master Bedroom On Main Floor
Dining Room Ceiling Fan(s)
Kitchen Built-In Dishwasher
Interior
Interior Features Ceiling Fan(s), Primary Downstairs
Heating Natural Gas, Wall Furnace
Cooling Wall/Window Unit(s)
Flooring Vinyl
Fireplace No
Appliance Electric Cooktop
Laundry Laundry Area, Washer Hookup
Exterior
Exterior Feature None
Parking Features Additional Parking
Pool None
Utilities Available Cable Available, Electricity Available, Electricity Connected, Internet Available, Internet Connected, Natural Gas Available, Phone Available, Sewer Available, Sewer Connected, Water Available, Water Connected, Cellular Coverage, Water Meter Installed
View Y/N Yes
View Mountain(s), Trees/Woods
Roof Type Composition,Pitched,Shingle
Porch Deck
Garage No
Building
Lot Description Level
Story 1
Foundation Crawl Space
Water Public
Structure Type Wood Siding
New Construction No
Schools
Elementary Schools Lovelock
Middle Schools Pershing
High Schools Pershing
Others
Tax ID 001-121-05
Acceptable Financing 1031 Exchange, Cash, Conventional, FHA, VA Loan
Listing Terms 1031 Exchange, Cash, Conventional, FHA, VA Loan
Special Listing Condition Standard






