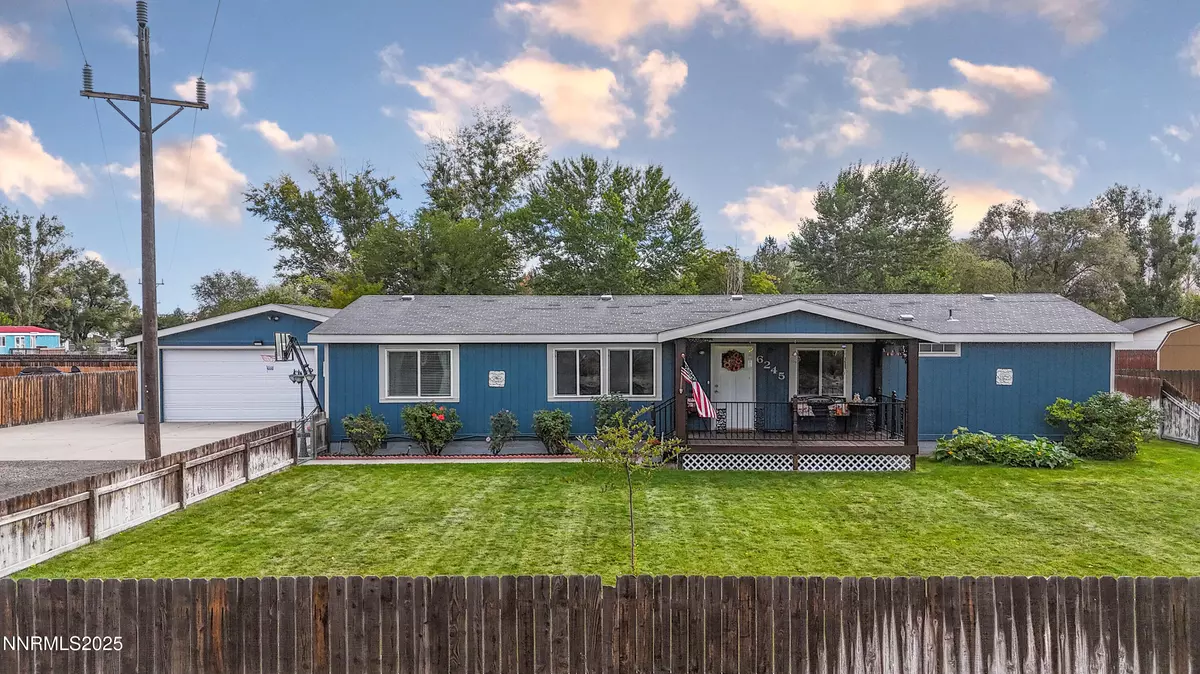
6245 Prospect Winnemucca, NV 89445
4 Beds
2 Baths
1,560 SqFt
UPDATED:
Key Details
Property Type Manufactured Home
Sub Type Manufactured Home
Listing Status Active
Purchase Type For Sale
Square Footage 1,560 sqft
Price per Sqft $256
Subdivision Gold Country Dev
MLS Listing ID 250056646
Bedrooms 4
Full Baths 2
Year Built 1996
Annual Tax Amount $1,273
Lot Size 0.500 Acres
Acres 0.5
Lot Dimensions 0.5
Property Sub-Type Manufactured Home
Property Description
Location
State NV
County Humboldt
Community Gold Country Dev
Area Gold Country Dev
Zoning RR-13
Rooms
Family Room High Ceilings
Other Rooms None
Dining Room Separate Formal Room
Kitchen Gas Cooktop
Interior
Interior Features High Ceilings, Kitchen Island
Heating Forced Air
Cooling Central Air
Flooring Laminate
Fireplace No
Appliance Gas Cooktop
Laundry Cabinets
Exterior
Exterior Feature Awning(s)
Parking Features Additional Parking, Garage, RV Access/Parking, Tandem
Garage Spaces 4.0
Pool None
Utilities Available Electricity Connected, Natural Gas Connected, Water Connected, Cellular Coverage
View Y/N No
Roof Type Pitched,Shingle
Porch Patio
Total Parking Spaces 4
Garage No
Building
Lot Description Landscaped, Level, Sprinklers In Front, Sprinklers In Rear
Story 1
Foundation Full Perimeter
Water Public
Structure Type Wood Siding
New Construction No
Schools
Elementary Schools Grass Valley Elementary
Middle Schools French Ford Middle School
High Schools Albert Lowry High School
Others
Tax ID 13-0616-01
Acceptable Financing 1031 Exchange, Cash, Conventional, FHA, VA Loan
Listing Terms 1031 Exchange, Cash, Conventional, FHA, VA Loan
Special Listing Condition Standard






