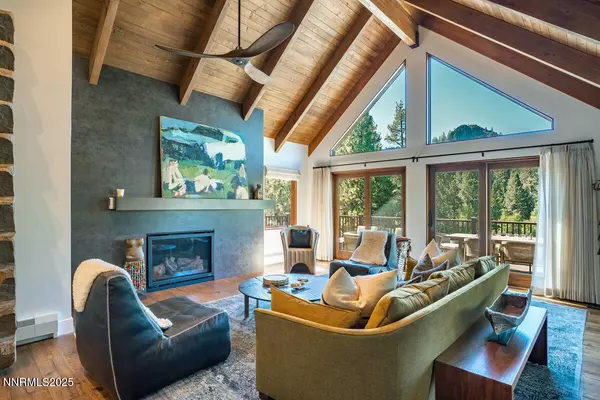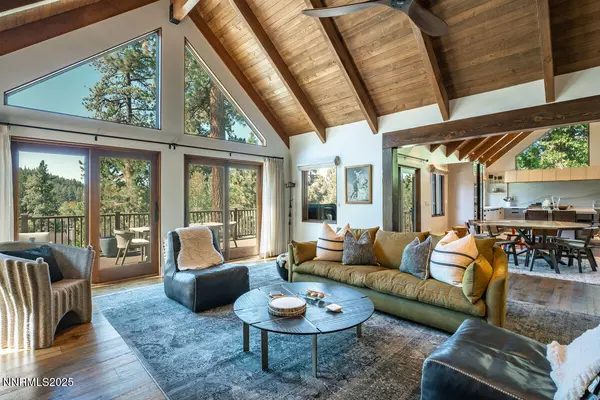
1963 Glenbrook House Glenbrook, NV 89413
5 Beds
6 Baths
5,192 SqFt
UPDATED:
Key Details
Property Type Single Family Home
Sub Type Single Family Residence
Listing Status Active
Purchase Type For Sale
Square Footage 5,192 sqft
Price per Sqft $1,078
Subdivision Glenbrook
MLS Listing ID 250056502
Bedrooms 5
Full Baths 5
Half Baths 1
HOA Fees $1,215/qua
Year Built 1985
Annual Tax Amount $17,740
Lot Size 0.590 Acres
Acres 0.59
Lot Dimensions 0.59
Property Sub-Type Single Family Residence
Property Description
Location
State NV
County Douglas
Community Glenbrook
Area Glenbrook
Zoning SFR
Direction Pray Meadow Road to Glenbrook House Road
Rooms
Family Room Separate Formal Room
Other Rooms Atrium
Master Bedroom Double Sinks, On Main Floor, Shower Stall, Walk-In Closet(s) 2
Dining Room Kitchen Combination
Kitchen Breakfast Bar
Interior
Interior Features Breakfast Bar, Cathedral Ceiling(s), Ceiling Fan(s), Entrance Foyer, High Ceilings, Kitchen Island, Pantry, Primary Downstairs, Smart Thermostat, Vaulted Ceiling(s), Walk-In Closet(s)
Heating Baseboard, Fireplace(s), Propane, Radiant
Flooring Stone
Fireplaces Number 2
Fireplaces Type Gas Log
Fireplace Yes
Appliance Gas Cooktop
Laundry Cabinets, Laundry Room, Shelves, Sink
Exterior
Exterior Feature Balcony, Multiple Entry Flat or Ramped, Rain Gutters, Smart Irrigation
Parking Features Additional Parking, Attached, Electric Vehicle Charging Station(s), Garage, Garage Door Opener, Under Building
Garage Spaces 2.0
Pool None
Utilities Available Cable Available, Cable Connected, Electricity Connected, Internet Connected, Natural Gas Not Available, Phone Connected, Sewer Connected, Cellular Coverage, Underground Utilities
Amenities Available Gated, Security
View Y/N Yes
View Meadow, Mountain(s), Peek, Trees/Woods
Roof Type Asphalt,Composition,Pitched
Porch Patio, Deck
Total Parking Spaces 2
Garage Yes
Building
Lot Description Corner Lot, Landscaped, Rolling Slope, Sprinklers In Front, Sprinklers In Rear
Story 3
Foundation Crawl Space, Full Perimeter
Water Private
Structure Type Frame,Lap Siding,Stone Veneer,Wood Siding
New Construction No
Schools
Elementary Schools Zephyr Cove
Middle Schools Whittell High School - Grades 7 + 8
High Schools Whittell - Grades 9-12
Others
Tax ID 1418-11-311-010
Acceptable Financing Cash
Listing Terms Cash
Special Listing Condition Standard






