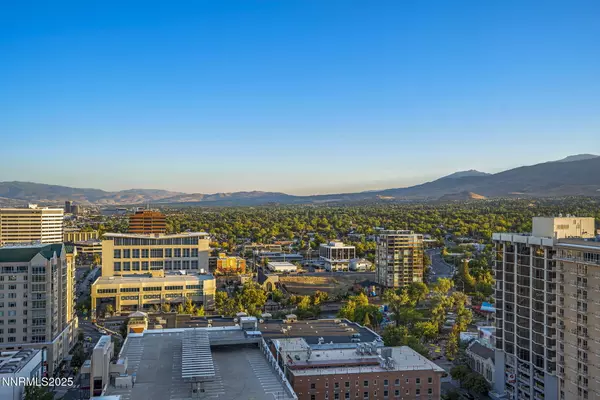
255 N Sierra ST #2303 Reno, NV 89501
2 Beds
3 Baths
2,658 SqFt
UPDATED:
Key Details
Property Type Condo
Sub Type Condominium
Listing Status Active
Purchase Type For Sale
Square Footage 2,658 sqft
Price per Sqft $696
Subdivision The Montage Phase 1
MLS Listing ID 250056131
Bedrooms 2
Full Baths 2
Half Baths 1
HOA Fees $1,828/mo
Year Built 1978
Annual Tax Amount $9,519
Lot Size 1,253 Sqft
Acres 0.03
Lot Dimensions 0.03
Property Sub-Type Condominium
Property Description
Location
State NV
County Washoe
Community The Montage Phase 1
Area The Montage Phase 1
Zoning MD-ED
Rooms
Family Room None
Other Rooms Entrance Foyer
Dining Room Great Room
Kitchen Breakfast Bar
Interior
Interior Features Breakfast Bar, Ceiling Fan(s), Entrance Foyer, High Ceilings, Kitchen Island, Loft, Pantry, Smart Thermostat, Walk-In Closet(s)
Heating Electric, Forced Air, Heat Pump
Cooling Central Air, Electric, Heat Pump
Flooring Tile
Fireplace No
Appliance Gas Cooktop
Laundry In Hall, In Unit, Laundry Area, Shelves
Exterior
Exterior Feature None
Parking Features Assigned, Attached, Garage, Garage Door Opener, Heated Driveway, Tandem, Under Building
Garage Spaces 4.0
Pool None
Utilities Available Cable Connected, Electricity Connected, Internet Connected, Natural Gas Connected, Cellular Coverage, Water Meter Installed
Amenities Available Barbecue, Fitness Center, Gated, Landscaping, Maintenance, Maintenance Grounds, Maintenance Structure, Management, Parking, Pool, Recreation Room, Spa/Hot Tub, Storage
View Y/N Yes
View City, Mountain(s), Valley
Roof Type Flat,Membrane
Porch Patio
Total Parking Spaces 4
Garage Yes
Building
Lot Description Level
Story 23
Foundation Concrete Perimeter
Water Public
Structure Type Concrete,Other
New Construction No
Schools
Elementary Schools Hunter Lake
Middle Schools Swope
High Schools Reno
Others
Tax ID 011-565-05
Acceptable Financing 1031 Exchange, Cash, Conventional, VA Loan
Listing Terms 1031 Exchange, Cash, Conventional, VA Loan
Special Listing Condition Standard






