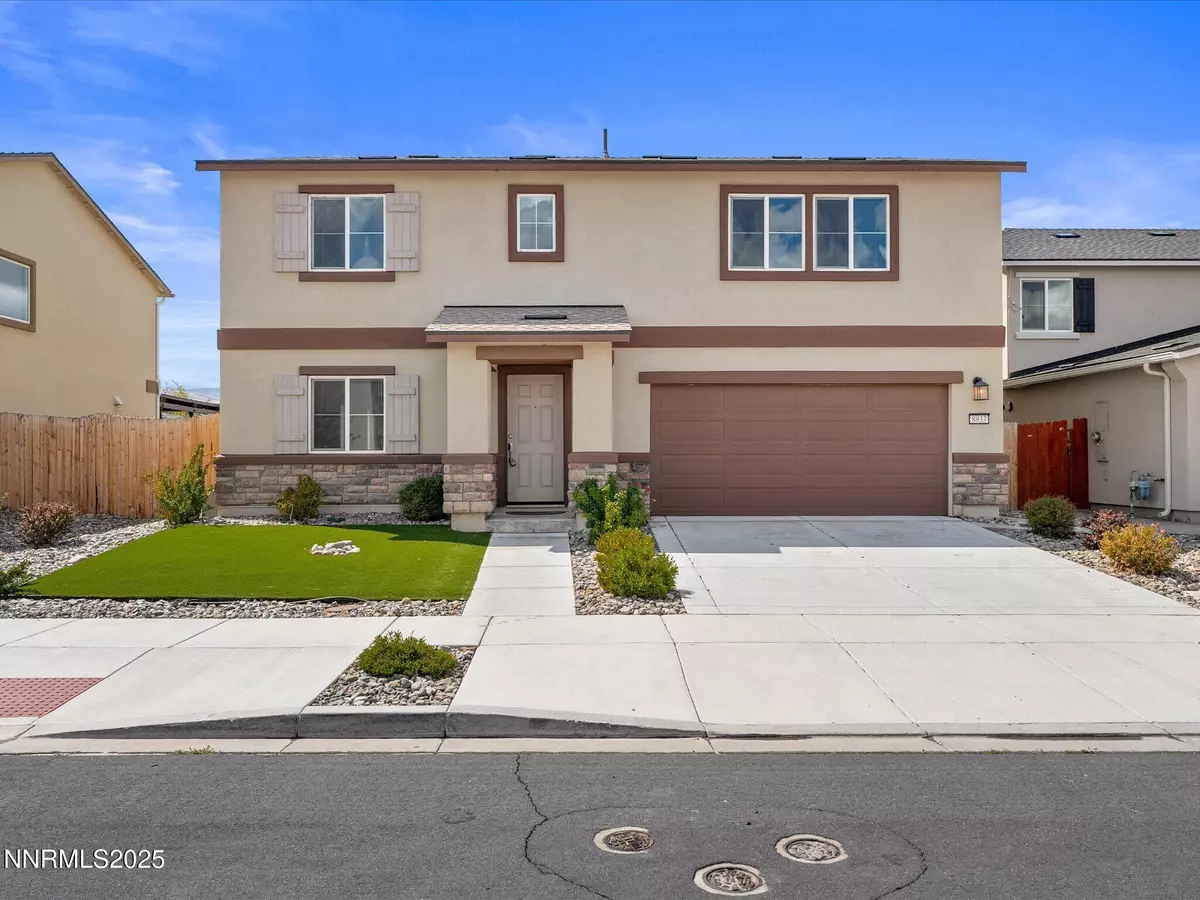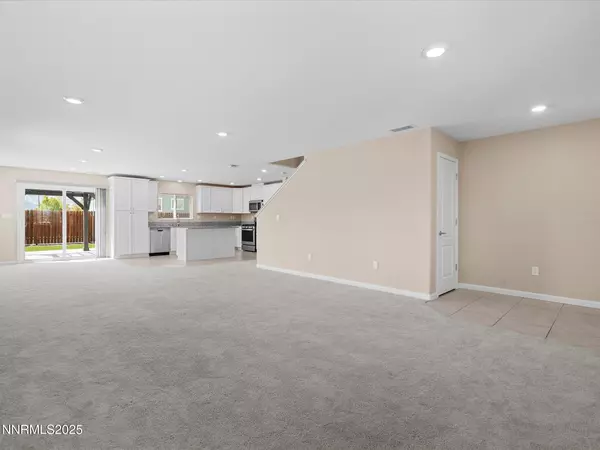
8933 Quail Falls Reno, NV 89506
4 Beds
3 Baths
2,480 SqFt
Open House
Sat Sep 20, 1:00pm - 3:00pm
UPDATED:
Key Details
Property Type Single Family Home
Sub Type Single Family Residence
Listing Status Active
Purchase Type For Sale
Square Footage 2,480 sqft
Price per Sqft $223
Subdivision Stonefield Phase 4 Village 2
MLS Listing ID 250055931
Bedrooms 4
Full Baths 3
HOA Fees $25/mo
Year Built 2021
Annual Tax Amount $4,611
Lot Size 6,882 Sqft
Acres 0.16
Lot Dimensions 0.16
Property Sub-Type Single Family Residence
Property Description
Location
State NV
County Washoe
Community Stonefield Phase 4 Village 2
Area Stonefield Phase 4 Village 2
Zoning SF11
Direction Military to Finnsech to Wild Quail
Rooms
Family Room None
Other Rooms Bedroom Office Main Floor
Dining Room Kitchen Combination
Kitchen Built-In Dishwasher
Interior
Interior Features Kitchen Island, Loft, Pantry, Walk-In Closet(s)
Heating Forced Air
Cooling Central Air
Flooring Tile
Fireplace No
Appliance Gas Cooktop
Laundry Shelves
Exterior
Exterior Feature None
Parking Features Attached, Garage
Garage Spaces 2.0
Pool None
Utilities Available Cable Connected, Electricity Connected, Internet Connected, Natural Gas Connected, Sewer Connected, Water Connected, Underground Utilities, Water Meter Installed
Amenities Available None
View Y/N Yes
View Mountain(s)
Roof Type Composition,Shingle
Porch Patio
Total Parking Spaces 2
Garage Yes
Building
Lot Description Landscaped, Level
Story 2
Foundation Slab
Water Public
Structure Type Frame,Stone Veneer,Stucco
New Construction No
Schools
Elementary Schools Lemmon Valley
Middle Schools Obrien
High Schools North Valleys
Others
Tax ID 568-122-03
Acceptable Financing 1031 Exchange, Cash, Conventional, FHA
Listing Terms 1031 Exchange, Cash, Conventional, FHA
Special Listing Condition Court Approval






