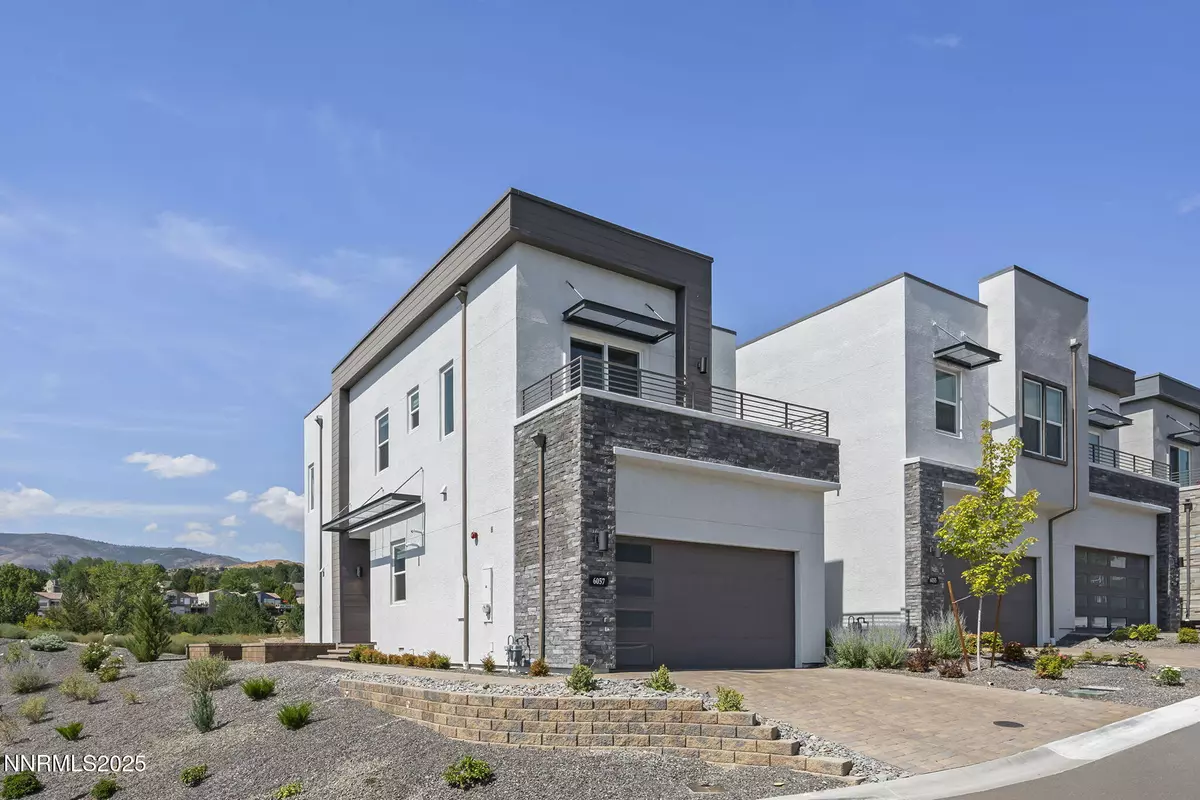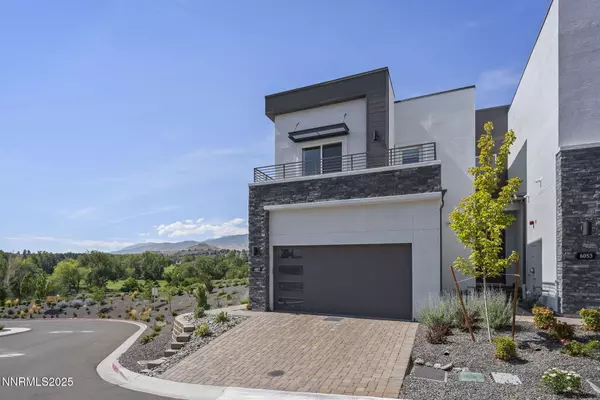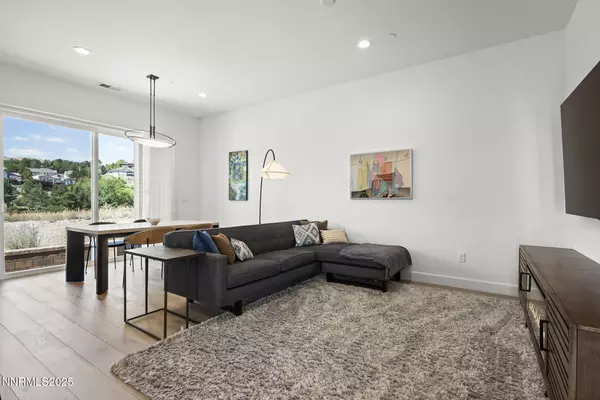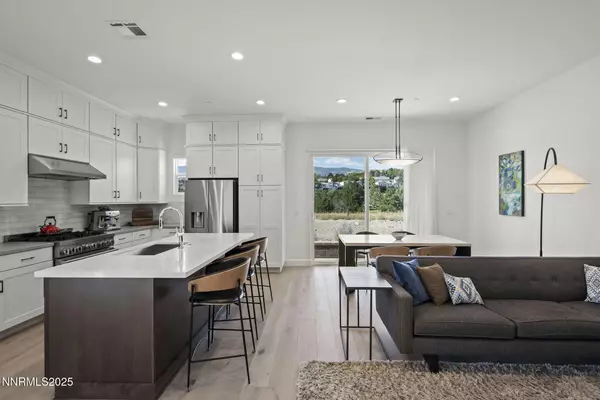
6057 Kelly Heights Reno, NV 89519
3 Beds
3 Baths
1,920 SqFt
UPDATED:
Key Details
Property Type Townhouse
Sub Type Townhouse
Listing Status Active
Purchase Type For Sale
Square Footage 1,920 sqft
Price per Sqft $411
Subdivision Lakeridge Place Townhomes
MLS Listing ID 250055545
Bedrooms 3
Full Baths 2
Half Baths 1
HOA Fees $250/mo
Year Built 2023
Annual Tax Amount $6,942
Lot Size 1,873 Sqft
Acres 0.04
Lot Dimensions 0.04
Property Sub-Type Townhouse
Property Description
Location
State NV
County Washoe
Community Lakeridge Place Townhomes
Area Lakeridge Place Townhomes
Zoning MF21
Direction Plumas to Golf Club Drive
Rooms
Family Room None
Other Rooms Other
Dining Room Living Room Combination
Kitchen Built-In Dishwasher
Interior
Interior Features Ceiling Fan(s), High Ceilings, Kitchen Island, Smart Thermostat, Walk-In Closet(s)
Heating Forced Air
Cooling Central Air
Flooring Laminate
Fireplace No
Laundry Cabinets, Laundry Room
Exterior
Exterior Feature Balcony
Parking Features Garage, Garage Door Opener
Garage Spaces 2.0
Pool None
Utilities Available Electricity Connected, Internet Connected, Natural Gas Connected, Sewer Connected, Water Connected, Cellular Coverage, Water Meter Installed
Amenities Available Maintenance Grounds
View Y/N Yes
View Golf Course, Mountain(s), Trees/Woods
Roof Type Pitched
Porch Patio
Total Parking Spaces 2
Garage No
Building
Lot Description Landscaped, Level, Sloped Up, Sprinklers In Front
Story 2
Foundation Crawl Space
Water Public
Structure Type Stucco
New Construction No
Schools
Elementary Schools Huffaker
Middle Schools Pine
High Schools Reno
Others
Tax ID 042-511-01
Acceptable Financing 1031 Exchange, Cash, Conventional, FHA, VA Loan
Listing Terms 1031 Exchange, Cash, Conventional, FHA, VA Loan
Special Listing Condition Standard






