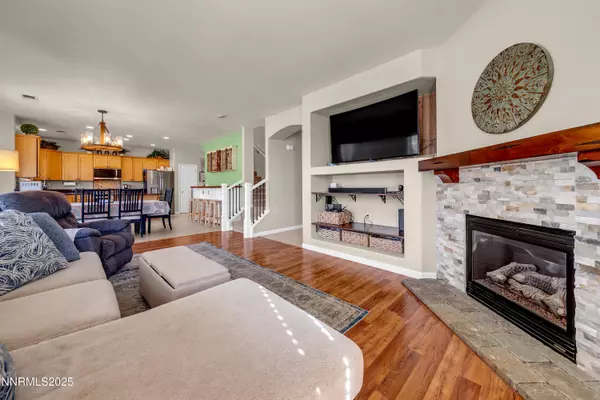231 Amber CT Fernley, NV 89408
4 Beds
3 Baths
2,477 SqFt
UPDATED:
Key Details
Property Type Single Family Home
Sub Type Single Family Residence
Listing Status Active
Purchase Type For Sale
Square Footage 2,477 sqft
Price per Sqft $207
Subdivision Desert Springs Ph 6
MLS Listing ID 250054934
Bedrooms 4
Full Baths 2
Half Baths 1
Year Built 2003
Annual Tax Amount $3,139
Lot Size 10,890 Sqft
Acres 0.25
Lot Dimensions 0.25
Property Sub-Type Single Family Residence
Property Description
The bright, open-concept kitchen features updated fixtures and flows seamlessly into the living and dining areas, creating an inviting space for both everyday living and entertaining. The primary suite includes a fully remodeled bathroom with marble tile and an oversized walk-in shower, designed for comfort and style. The home also features a brand new heating and cooling system.
Situated on nearly a quarter-acre lot, the property features a spacious backyard with a covered patio and a dedicated dog run for your four-legged friends. Conveniently located close to town and steps from the golf course, this move-in ready home combines comfort, space, and a prime location. Don't miss your chance to make it yours!
Location
State NV
County Lyon
Community Desert Springs Ph 6
Area Desert Springs Ph 6
Zoning SF6
Rooms
Family Room Dining Room Combination
Other Rooms Entrance Foyer
Dining Room Separate Formal Room
Kitchen Built-In Dishwasher
Interior
Interior Features Ceiling Fan(s), Entrance Foyer, Walk-In Closet(s)
Heating Floor Furnace, Forced Air
Cooling Central Air
Flooring Ceramic Tile
Fireplaces Number 1
Fireplaces Type Gas
Fireplace Yes
Laundry Laundry Room, Shelves
Exterior
Exterior Feature Dog Run
Parking Features Attached, Garage, Garage Door Opener
Garage Spaces 3.0
Pool None
Utilities Available Cable Available, Internet Available, Internet Connected, Natural Gas Connected, Water Connected, Cellular Coverage, Water Meter Installed
View Y/N No
Roof Type Shingle
Porch Patio
Total Parking Spaces 3
Garage Yes
Building
Lot Description Cul-De-Sac
Story 2
Foundation Slab
Water Public
Structure Type Wood Siding
New Construction No
Schools
Elementary Schools East Valley
Middle Schools Silverland
High Schools Fernley
Others
Tax ID 020-763-04
Acceptable Financing 1031 Exchange, Cash, Conventional, FHA, VA Loan
Listing Terms 1031 Exchange, Cash, Conventional, FHA, VA Loan
Special Listing Condition Standard





