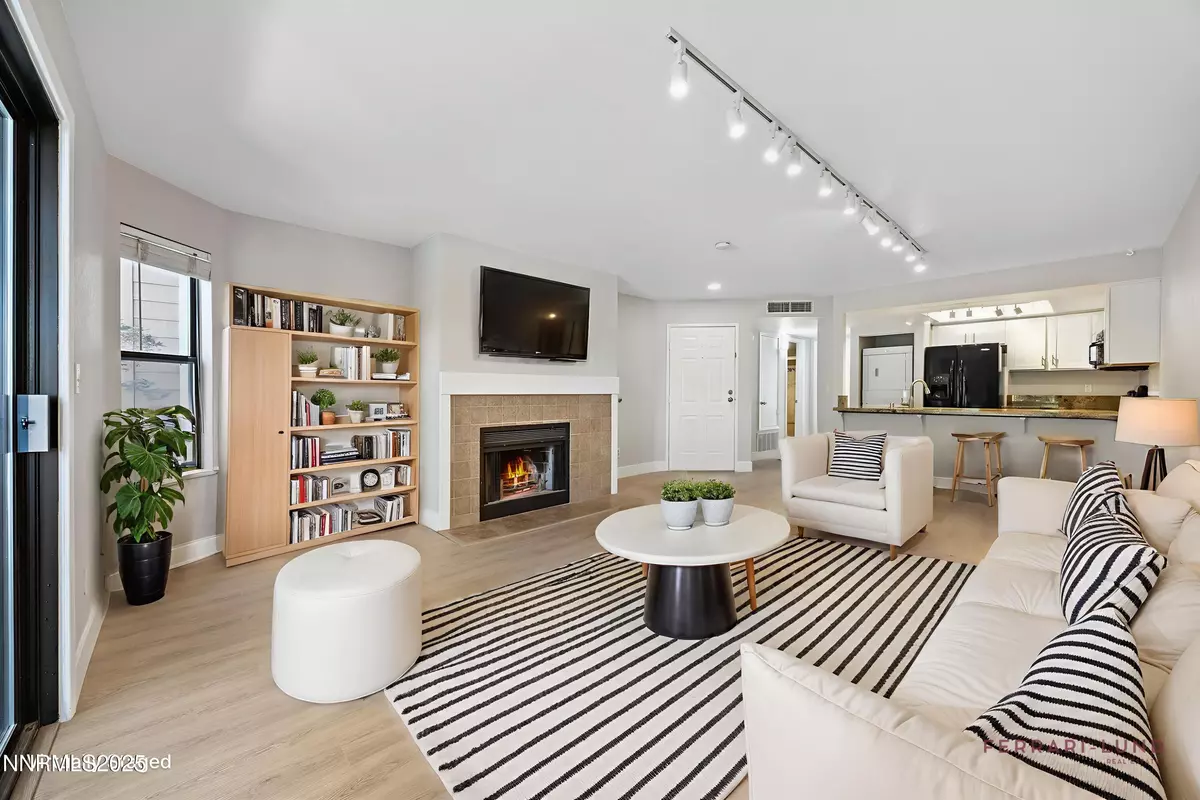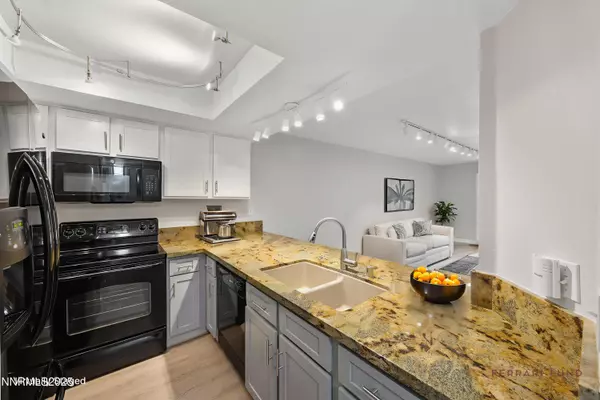2875 Idlewild #51 Reno, NV 89509
1 Bed
1 Bath
779 SqFt
UPDATED:
Key Details
Property Type Condo
Sub Type Condominium
Listing Status Active
Purchase Type For Sale
Square Footage 779 sqft
Price per Sqft $449
Subdivision Idlewild Riverfront Condominiums 2
MLS Listing ID 250054920
Bedrooms 1
Full Baths 1
HOA Fees $290/mo
Year Built 1986
Annual Tax Amount $1,033
Lot Size 43 Sqft
Property Sub-Type Condominium
Property Description
This delightful home boasts an abundance of natural light, for a warm and zen-like environment. Enjoy your private balcony, perfect for relaxing and taking in the serene park-like setting. The attached one car garage with storage and plenty of nearby guest parking makes life here even more convenient.
Low maintenance is key, and this property delivers just that. The HOA covers partial utilities, snow removal, and meticulously maintains the beautiful grounds and sparkling swimming pool. You'll love being so close to the Truckee River, The Crooked Mile Trail, and Ivan Sack Park, perfect for outdoor adventures and leisurely activities.
This space is perfect as a rental or for those simply seeking a low-maintenance, move-in ready home. Don't miss out on this incredible opportunity!
Location
State NV
County Washoe
Community Idlewild Riverfront Condominiums 2
Area Idlewild Riverfront Condominiums 2
Zoning MF30
Rooms
Family Room None
Other Rooms None
Dining Room Living Room Combination
Kitchen Breakfast Bar
Interior
Interior Features No Interior Steps, Primary Downstairs, Walk-In Closet(s)
Heating Fireplace(s), Forced Air, Natural Gas, Wood
Cooling Central Air, Refrigerated
Flooring Tile
Fireplaces Number 1
Fireplaces Type Wood Burning
Fireplace Yes
Laundry In Kitchen, Laundry Closet
Exterior
Exterior Feature None
Parking Features Additional Parking, Attached, Common, Garage, Garage Door Opener, Under Building
Garage Spaces 1.0
Pool None
Utilities Available Cable Available, Electricity Connected, Natural Gas Connected, Phone Available, Sewer Connected, Water Connected, Cellular Coverage
Amenities Available Landscaping, Maintenance Grounds, Parking, Pool
View Y/N No
Roof Type Composition,Pitched,Shingle
Porch Deck
Total Parking Spaces 1
Garage Yes
Building
Lot Description Common Area, Greenbelt
Story 1
Foundation Slab
Water Public
Structure Type Wood Siding
New Construction No
Schools
Elementary Schools Hunter Lake
Middle Schools Swope
High Schools Reno
Others
Tax ID 010-541-21
Acceptable Financing 1031 Exchange, Cash, Conventional, FHA, Relocation Property, VA Loan
Listing Terms 1031 Exchange, Cash, Conventional, FHA, Relocation Property, VA Loan
Special Listing Condition Standard





