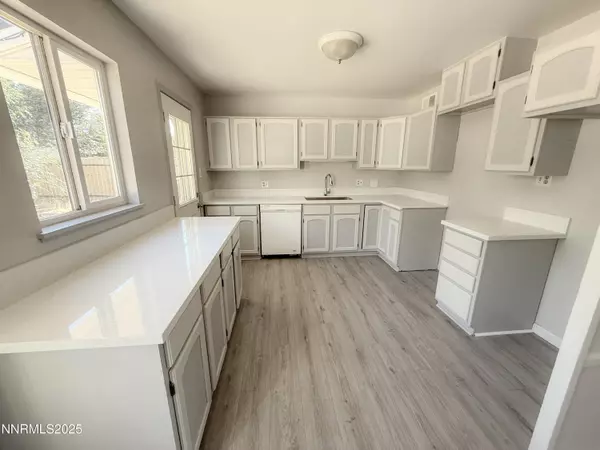1125 Dodson WAY Sparks, NV 89431
3 Beds
1 Bath
1,044 SqFt
UPDATED:
Key Details
Property Type Single Family Home
Sub Type Single Family Residence
Listing Status Active
Purchase Type For Sale
Square Footage 1,044 sqft
Price per Sqft $407
Subdivision Green Brae Terrace Westerly Addition H
MLS Listing ID 250054895
Bedrooms 3
Full Baths 1
Year Built 1959
Annual Tax Amount $1,437
Lot Size 6,316 Sqft
Acres 0.15
Lot Dimensions 0.15
Property Sub-Type Single Family Residence
Property Description
Step inside to a bright, open living space that flows seamlessly into the dining area, where natural light pours through double-pane windows. The newly renovated kitchen is a showstopper—featuring fresh cabinetry, updated counters, and ample storage, making it ideal for both quick weekday meals and weekend gatherings.
The updated bathroom boasts modern tilework and a clean, airy feel, while the three bedrooms offer cozy retreats for rest, work, or play. Outside, the large fenced backyard is a blank canvas—whether you envision a lush garden, play space, or private entertaining area, there's room to make it yours. The attached garage and driveway provide convenient parking, and the level lot makes for easy maintenance.
Located in the established Greenbrae Terrace neighborhood, you'll enjoy quick access to schools, parks, shopping, and dining, with all the energy and amenities of Sparks just minutes away. Whether you're a first-time buyer, downsizing, or looking for an investment, this home delivers style, comfort, and opportunity.
Don't miss your chance to create the lifestyle you've been envisioning—schedule your showing today!
Location
State NV
County Washoe
Community Green Brae Terrace Westerly Addition H
Area Green Brae Terrace Westerly Addition H
Zoning SF-6
Rooms
Family Room None
Other Rooms None
Dining Room Ceiling Fan(s)
Kitchen Built-In Dishwasher
Interior
Interior Features Ceiling Fan(s), No Interior Steps
Heating Forced Air
Flooring Luxury Vinyl
Fireplace No
Laundry Laundry Room
Exterior
Exterior Feature None
Parking Features Attached, Garage, Parking Pad
Garage Spaces 1.0
Pool None
Utilities Available Cable Available, Electricity Available, Internet Available, Natural Gas Available, Phone Available, Sewer Available, Water Available, Cellular Coverage, Water Meter Installed
View Y/N No
Roof Type Composition,Pitched,Shingle
Total Parking Spaces 1
Garage Yes
Building
Lot Description Level
Story 1
Foundation Slab
Water Public
Structure Type Vinyl Siding
New Construction No
Schools
Elementary Schools Maxwell
Middle Schools Sparks
High Schools Sparks
Others
Tax ID 027-233-20
Acceptable Financing 1031 Exchange, Cash, Conventional, FHA, VA Loan
Listing Terms 1031 Exchange, Cash, Conventional, FHA, VA Loan
Special Listing Condition Court Approval





