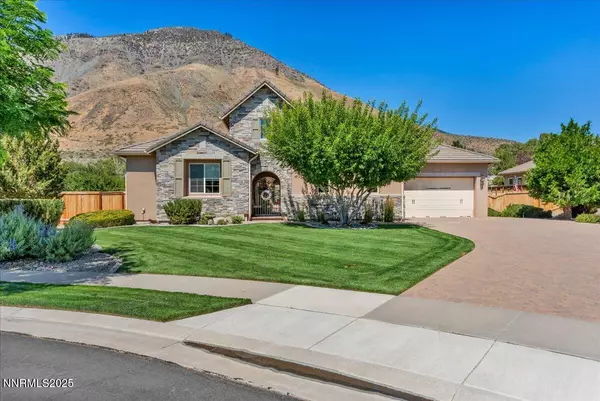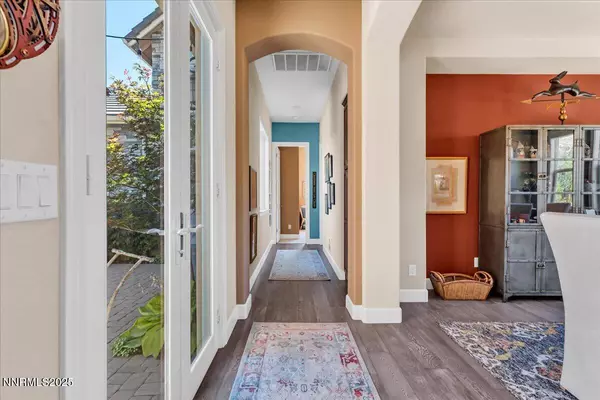2788 Copperbush CT Court Carson City, NV 89705
3 Beds
3 Baths
2,833 SqFt
OPEN HOUSE
Sat Aug 16, 11:00am - 2:00pm
UPDATED:
Key Details
Property Type Single Family Home
Sub Type Single Family Residence
Listing Status Active
Purchase Type For Sale
Square Footage 2,833 sqft
Price per Sqft $476
Subdivision Montana
MLS Listing ID 250054380
Bedrooms 3
Full Baths 2
Half Baths 1
HOA Fees $675/qua
Year Built 2014
Annual Tax Amount $6,936
Lot Size 0.560 Acres
Acres 0.56
Lot Dimensions 0.56
Property Sub-Type Single Family Residence
Property Description
Designed for both relaxed living and effortless entertaining, the open-concept great room is anchored by a striking stone fireplace and flows seamlessly into a chef's kitchen appointed with a spacious island, new appliances, walk-in pantry with an additional refrigerator, and a butler's pantry conveniently located off the dining room. Freshly updated with new carpet and hardwood flooring, tasteful accent painting, and a new dining room chandelier, the interiors exude warmth and style. The dedicated office captures inspiring vistas, while the luxurious owner's suite offers a private retreat complete with serene views, a spa-like bath, generous closet space, and a wall-mounted fireplace.
This home is as functional as it is beautiful, featuring a whole-house humidifier, Generac generator, auto sprinkler system for front and rear yards, outdoor security lighting, a 30-amp RV electrical plug, a dedicated gas line for your BBQ, new ceiling and outdoor fans, and a host of thoughtful upgrades for comfort and convenience.
Outdoor living is equally impressive. A landscaped courtyard with its own fireplace welcomes guests, while the expansive paver patio, built-in firepit, raised garden beds, fruit trees, and new landscaping create a setting perfect for gathering, gardening, and unwinding—all against a backdrop of wide-open skies and breathtaking mountain scenery.
Whether you're an avid golfer, a retiree seeking tranquility, or simply someone who values the combination of natural beauty, small-town charm, and world-class recreation, this Genoa property delivers an unparalleled Nevada lifestyle.
Location
State NV
County Douglas
Community Montana
Area Montana
Zoning SFR
Rooms
Family Room None
Other Rooms Entrance Foyer
Dining Room Separate Formal Room
Kitchen Breakfast Nook
Interior
Interior Features High Ceilings, Smart Thermostat
Heating Fireplace(s), Forced Air, Natural Gas
Cooling Central Air, Refrigerated
Flooring Ceramic Tile
Fireplaces Number 3
Fireplaces Type Gas Log
Fireplace Yes
Appliance Gas Cooktop
Laundry Cabinets, Laundry Area, Laundry Room, Washer Hookup
Exterior
Exterior Feature Barbecue Stubbed In, Dog Run, Fire Pit, Rain Gutters
Parking Features Garage, None
Garage Spaces 3.0
Pool None
Utilities Available Cable Available, Electricity Connected, Internet Available, Natural Gas Connected, Phone Available, Sewer Connected, Water Connected, Cellular Coverage, Underground Utilities
Amenities Available Clubhouse, Fitness Center, Gated, Maintenance Grounds, Pool, Recreation Room, Spa/Hot Tub, Tennis Court(s)
View Y/N Yes
View Mountain(s), Park/Greenbelt
Roof Type Pitched,Tile
Porch Patio
Total Parking Spaces 3
Garage No
Building
Lot Description Pasture, Sprinklers In Front, Sprinklers In Rear
Story 1
Foundation Concrete Perimeter, Crawl Space
Water Public
Structure Type Stone Veneer,Stucco
New Construction No
Schools
Elementary Schools Jacks Valley
Middle Schools Carson Valley
High Schools Douglas
Others
Tax ID 1419-35-110-004
Acceptable Financing 1031 Exchange, Cash, Conventional, FHA, VA Loan
Listing Terms 1031 Exchange, Cash, Conventional, FHA, VA Loan
Special Listing Condition Standard





