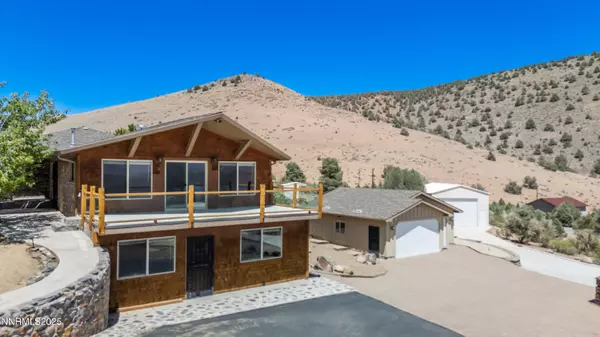1817 Fair'S DR Drive Gardnerville, NV 89410
4 Beds
4 Baths
3,608 SqFt
UPDATED:
Key Details
Property Type Single Family Home
Sub Type Single Family Residence
Listing Status Active
Purchase Type For Sale
Square Footage 3,608 sqft
Price per Sqft $277
MLS Listing ID 250054363
Bedrooms 4
Full Baths 4
Year Built 1968
Annual Tax Amount $4,296
Lot Size 3.910 Acres
Acres 3.91
Lot Dimensions 3.91
Property Sub-Type Single Family Residence
Property Description
Inside, the charm of the knotty pine interior creates a warm, cabin-like atmosphere, perfectly complementing the natural beauty surrounding the property. The open-concept living area is bathed in natural light, with large windows framing expansive lake and mountain vistas. Step out onto the spacious deck and take in the fresh air and ever-changing scenery — a perfect spot for morning coffee or evening relaxation.
Designed for both living and entertaining, the home features a bonus game room, ideal for gatherings, movie nights, or even a home gym or office space.
The 40'x28' pull-through RV garage is a rare find — fully equipped to accommodate your motorhome, boat, or workshop, with oversized doors and high ceilings to meet all your storage and hobby needs.
Horse lovers will find everything they need here, including three well-maintained corrals, a dedicated tack room, and room to ride or expand. The grounds are dotted with mature fruit trees-lemon, bing cherries, apricot, apples, adding both charm and utility to the outdoor space.
A separate cabin provides flexible living options — perfect for guests, extended family, or as a private retreat, studio, or rental unit.
This is more than a home — it's a retreat, a workshop, and a place to live freely while enjoying the stunning Nevada landscape and all that Topaz Lake has to offer.
Location
State NV
County Douglas
Zoning 310
Direction HWY 395
Rooms
Family Room None
Other Rooms Atrium
Dining Room Separate Formal Room
Kitchen Built-In Dishwasher
Interior
Interior Features Ceiling Fan(s), High Ceilings, Vaulted Ceiling(s)
Heating Baseboard, Electric, Pellet Stove, Propane
Cooling Central Air, Refrigerated
Flooring Stone
Fireplaces Number 1
Fireplaces Type Gas, Insert, Pellet Stove
Fireplace Yes
Appliance Additional Refrigerator(s)
Laundry Cabinets, In Hall, Laundry Room, Washer Hookup
Exterior
Exterior Feature Balcony, Rain Gutters
Parking Features Additional Parking, Detached, Garage, Garage Door Opener, Parking Pad, RV Access/Parking, RV Garage
Garage Spaces 10.0
Pool None
Utilities Available Cable Available, Electricity Available, Internet Available, Phone Available, Water Available, Cellular Coverage, Underground Utilities
View Y/N Yes
View Desert, Mountain(s), Valley
Roof Type Composition,Pitched,Shingle
Porch Patio, Deck
Total Parking Spaces 10
Garage No
Building
Lot Description Adjoins BLM/BIA Land, Gentle Sloping, Landscaped, Level
Story 2
Foundation Crawl Space, Raised
Water Well
Structure Type Log Siding,Stone Veneer,Wood Siding
New Construction No
Schools
Elementary Schools Minden
Middle Schools Pau-Wa-Lu
High Schools Douglas
Others
Tax ID 1022-29-101-016
Acceptable Financing 1031 Exchange, Cash, Conventional, VA Loan
Listing Terms 1031 Exchange, Cash, Conventional, VA Loan
Special Listing Condition Standard





