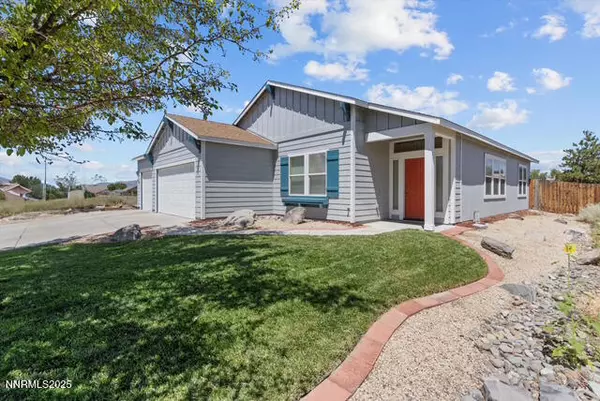3000 Beaverhead LN Lane Fernley, NV 89408
2 Beds
2 Baths
1,598 SqFt
OPEN HOUSE
Sat Aug 02, 10:30am - 1:30pm
Sun Aug 03, 11:00am - 1:00pm
UPDATED:
Key Details
Property Type Single Family Home
Sub Type Single Family Residence
Listing Status Active
Purchase Type For Sale
Square Footage 1,598 sqft
Price per Sqft $267
Subdivision Truckee River Ranch Ph 2
MLS Listing ID 250053934
Bedrooms 2
Full Baths 2
Year Built 2006
Annual Tax Amount $2,116
Lot Size 9,104 Sqft
Acres 0.21
Lot Dimensions 0.21
Property Sub-Type Single Family Residence
Property Description
Upon entering the foyer, you'll be greeted by a spacious open floor plan with vaulted ceilings and a versatile large office or bonus room (which could serve as a 3rd bedroom). The living room features a cozy fireplace, perfect for warming up on winter nights.
Take advantage of Northern Nevada sunny skies throughout the year in this gorgeous backyard. A true oasis featuring mature trees, a manicured lawn, and a pathway of pavers that leads to stunning mountain and valley views. Ideal setting for family gatherings and afternoon BBQs. Plenty of extra parking spaces on the street for family and friends.
The oversized 3-car garage is lined with epoxy floors, providing ample space for vehicles and storage. The spacious laundry room comes equipped with plenty of storage and includes an LG washer and dryer. The walk-in closet in the master is a perfect for the person with a large wardrobe and a collection of shoes!
Don't miss out on this unique and desirable home. Call today before it's gone tomorrow!
Location
State NV
County Lyon
Community Truckee River Ranch Ph 2
Area Truckee River Ranch Ph 2
Zoning SF20
Direction Clearwwater to Stillwater to Green River (turns into Beaverhead) Last home on the right
Rooms
Family Room High Ceilings
Other Rooms Bonus Room
Dining Room Kitchen Combination
Kitchen Breakfast Bar
Interior
Interior Features Entrance Foyer, High Ceilings
Heating Forced Air
Cooling Central Air, Refrigerated
Flooring Ceramic Tile
Fireplaces Number 1
Fireplaces Type Gas
Fireplace Yes
Appliance Gas Cooktop
Laundry Cabinets, Laundry Area, Laundry Room, Shelves, Washer Hookup
Exterior
Exterior Feature None
Parking Features Attached, Garage, Garage Door Opener
Garage Spaces 3.0
Pool None
Utilities Available Electricity Connected, Internet Connected, Natural Gas Connected, Phone Connected, Sewer Connected, Water Connected, Water Meter Installed
View Y/N Yes
View Meadow, Mountain(s), Valley
Roof Type Pitched
Porch Patio
Total Parking Spaces 3
Garage Yes
Building
Lot Description Corner Lot, Landscaped, Meadow
Story 1
Foundation Concrete Perimeter
Water Public
Structure Type Wood Siding
New Construction No
Schools
Elementary Schools East Valley
Middle Schools Fernley
High Schools Fernley
Others
Tax ID 022-424-15
Acceptable Financing 1031 Exchange, Cash, Conventional, FHA, VA Loan
Listing Terms 1031 Exchange, Cash, Conventional, FHA, VA Loan
Special Listing Condition Standard





