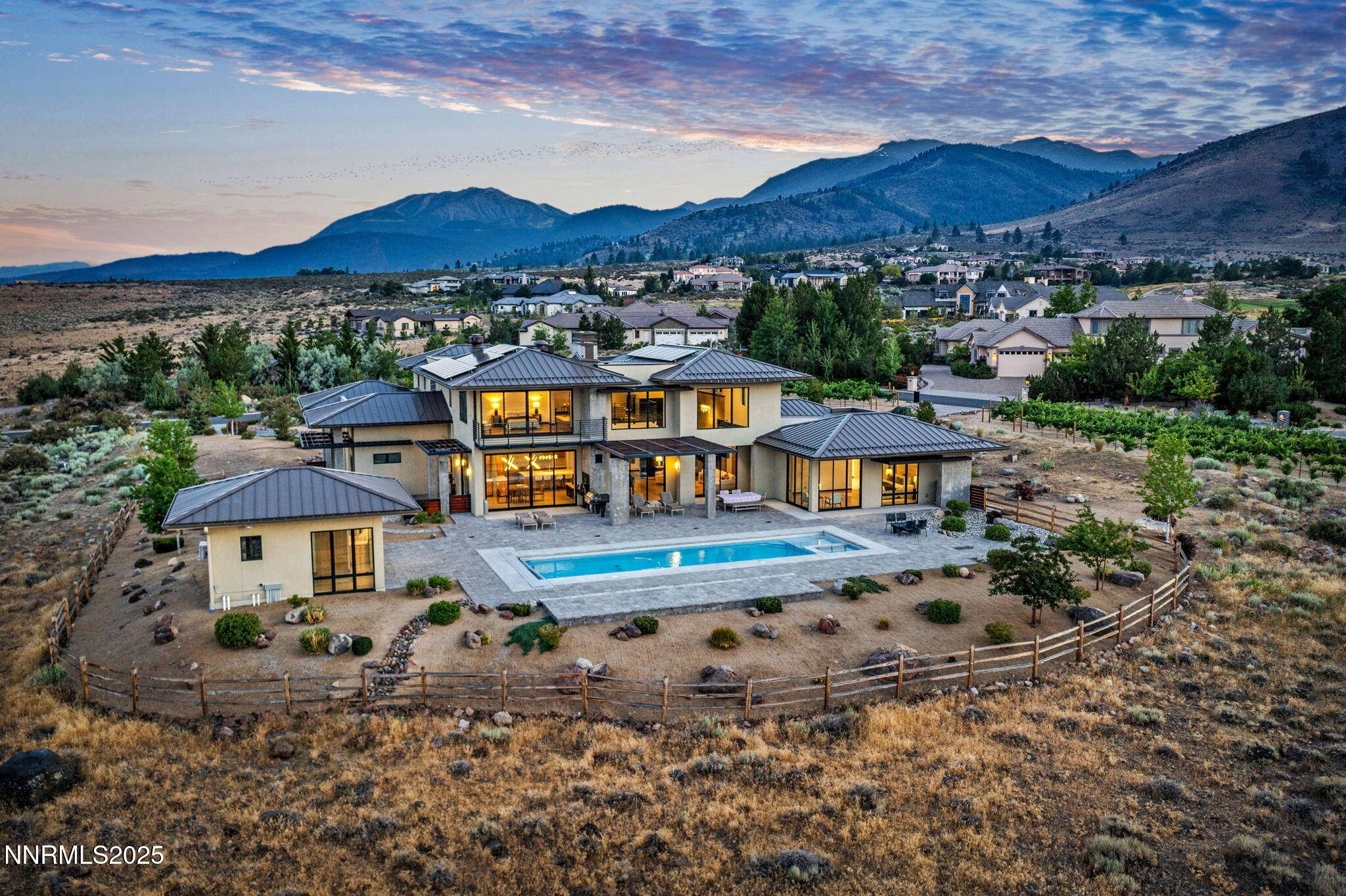11010 Montano Ranch CT Court Reno, NV 89511
4 Beds
7 Baths
5,477 SqFt
UPDATED:
Key Details
Property Type Single Family Home
Sub Type Single Family Residence
Listing Status Active
Purchase Type For Sale
Square Footage 5,477 sqft
Price per Sqft $785
Subdivision Arrowcreek 22
MLS Listing ID 250052995
Bedrooms 4
Full Baths 5
Half Baths 2
HOA Fees $389/mo
Year Built 2018
Annual Tax Amount $21,922
Lot Size 1.700 Acres
Acres 1.7
Lot Dimensions 1.7
Property Sub-Type Single Family Residence
Property Description
The master suite on the main floor is a standout, boasting a luxurious marble bathroom that exudes elegance. It includes a generous walk-in shower and a separate bathtub, perfect for relaxation. The gourmet kitchen has a 48" Thermador dual-oven range, Wolf induction cooktop, 8-ft commercial hood, 48" Sub-Zero refrigerator, and a walk-in pantry with wine cave. The backyard oasis includes a heated pool with spa, electric pool cover, wood-burning pizza oven, gas BBQ, custom steel fire pit, and a 320 sqft pool house/guest room with a full bathroom plus an outdoor shower. A 2,049 sqft attached garage offers 4-car spaces and a 50 ft deep, 14 ft high RV garage. The lot features a vineyard with 140 Cabernet Franc vines, dramatic landscaping, and space for a pickle-ball court. With recessed LED lighting, and north-facing living spaces maximizing city views and south-facing rooms showcasing stunning Mt. Rose vistas, this home redefines luxury living. Don't miss your chance to claim this breathtaking sanctuary—where modern elegance meets natural splendor.
ArrowCreek is a secure, guard-gated community, spanning roughly 3,200 acres with around 1,100 homesites. Residents have access to the Residents' Center, which includes three pools, a hot tub, tennis and pickle-ball courts, meeting spaces, a fitness room, an outdoor playground, dog park and extensive walking trails. The newly renovated Club at ArrowCreek, following a 65 million upgrade, features two exclusive championship golf courses, a modern events center, various dining options, a resort-style pool area, pickle-ball courts, and more. Golf membership is offered separately. Schedule a private tour today and step into your dream home and community!
Location
State NV
County Washoe
Community Arrowcreek 22
Area Arrowcreek 22
Zoning HDR
Direction High Vista, left on Flowering sage, left on Montano Ranch
Rooms
Family Room Great Rooms
Other Rooms Entrance Foyer
Dining Room Great Room
Kitchen Breakfast Bar
Interior
Interior Features Ceiling Fan(s), High Ceilings, Loft
Heating Electric, Fireplace(s), Floor Furnace, Forced Air, Heat Pump, Hot Water, Natural Gas, Radiant Floor
Cooling Electric, Heat Pump
Flooring Wood
Fireplaces Number 1
Fireplace Yes
Appliance Electric Cooktop
Laundry Cabinets, Laundry Room, Sink
Exterior
Exterior Feature Built-in Barbecue, Dog Run, Fire Pit, Outdoor Kitchen, Rain Gutters, RV Hookup
Parking Features Attached, Electric Vehicle Charging Station(s), Garage, Garage Door Opener, RV Garage
Garage Spaces 4.0
Pool Gas Heat
Utilities Available Cable Available, Electricity Connected, Internet Available, Natural Gas Connected, Phone Available, Sewer Connected, Water Connected, Underground Utilities, Water Meter Installed
Amenities Available Barbecue, Clubhouse, Fitness Center, Pool, Recreation Room, Spa/Hot Tub
View Y/N Yes
View City, Golf Course, Mountain(s), Ski Resort, Trees/Woods, Valley
Roof Type Metal
Porch Patio
Total Parking Spaces 4
Garage Yes
Building
Lot Description Corner Lot, Cul-De-Sac, Landscaped, Level, On Golf Course, Sprinklers In Front, Sprinklers In Rear
Story 2
Foundation Concrete Perimeter, Pillar/Post/Pier, Slab
Water Public
Structure Type Asphalt,Attic/Crawl Hatchway(s) Insulated,Blown-In Insulation,Cement Siding,Concrete,Fiber Cement,Foam Insulation,Glass,Spray Foam Insulation,Steel Frame
New Construction No
Schools
Elementary Schools Hunsberger
Middle Schools Marce Herz
High Schools Galena
Others
Tax ID 152-462-25
Acceptable Financing 1031 Exchange, Cash, Conventional
Listing Terms 1031 Exchange, Cash, Conventional
Special Listing Condition Other





