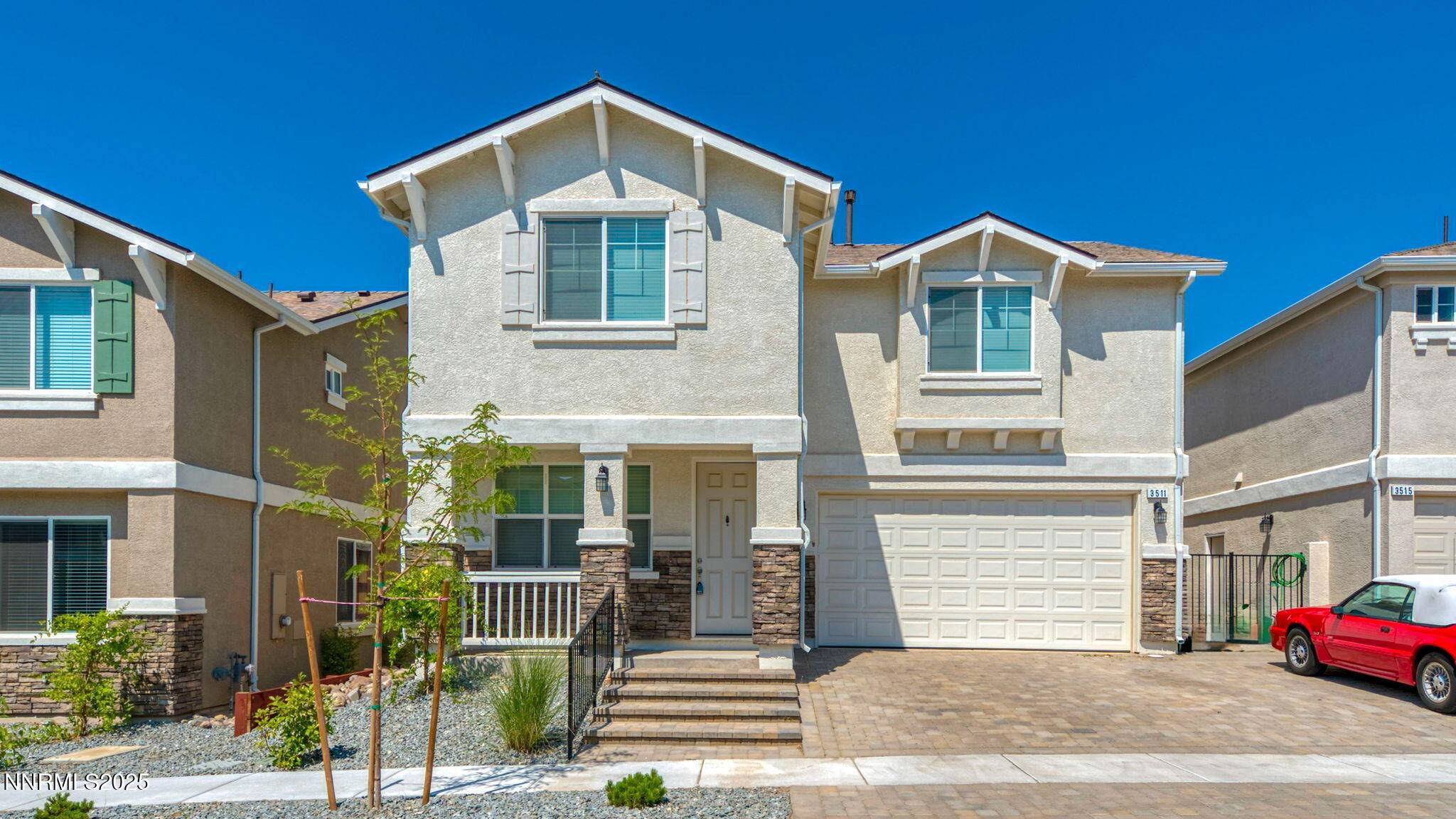3511 Downpatrick LN Lane Reno, NV 89512
4 Beds
3 Baths
1,923 SqFt
OPEN HOUSE
Sun Jul 13, 12:00pm - 3:00pm
UPDATED:
Key Details
Property Type Single Family Home
Sub Type Single Family Residence
Listing Status Active
Purchase Type For Sale
Square Footage 1,923 sqft
Price per Sqft $299
Subdivision Mountain View Estates Unit 4
MLS Listing ID 250052919
Bedrooms 4
Full Baths 2
Half Baths 1
HOA Fees $280/qua
Year Built 2023
Annual Tax Amount $4,570
Lot Size 1,205 Sqft
Acres 0.03
Lot Dimensions 0.03
Property Sub-Type Single Family Residence
Property Description
Location
State NV
County Washoe
Community Mountain View Estates Unit 4
Area Mountain View Estates Unit 4
Zoning SF11
Direction Shailyn Dr to Downpatrick Ln
Rooms
Family Room None
Other Rooms None
Dining Room Living Room Combination
Kitchen Breakfast Bar
Interior
Interior Features Ceiling Fan(s)
Heating Forced Air, Natural Gas
Cooling Central Air
Flooring Luxury Vinyl
Fireplace No
Appliance Gas Cooktop
Laundry Cabinets, Laundry Area, Laundry Room, Washer Hookup
Exterior
Exterior Feature None
Parking Features Attached, Electric Vehicle Charging Station(s), Garage
Garage Spaces 2.0
Pool None
Utilities Available Cable Available, Electricity Available, Internet Available, Natural Gas Available, Phone Available, Sewer Available, Water Available, Cellular Coverage, Centralized Data Panel, Water Meter Installed
Amenities Available Landscaping, Maintenance Grounds
View Y/N Yes
View Mountain(s)
Roof Type Composition,Pitched,Shingle
Porch Patio
Total Parking Spaces 2
Garage Yes
Building
Lot Description Common Area, Landscaped, Level
Story 2
Foundation Slab
Water Public
Structure Type Stucco,Other
New Construction No
Schools
Elementary Schools Peavine
Middle Schools Clayton
High Schools Mcqueen
Others
Tax ID 003-303-19
Acceptable Financing 1031 Exchange, Cash, Conventional, FHA, VA Loan
Listing Terms 1031 Exchange, Cash, Conventional, FHA, VA Loan
Special Listing Condition Standard





