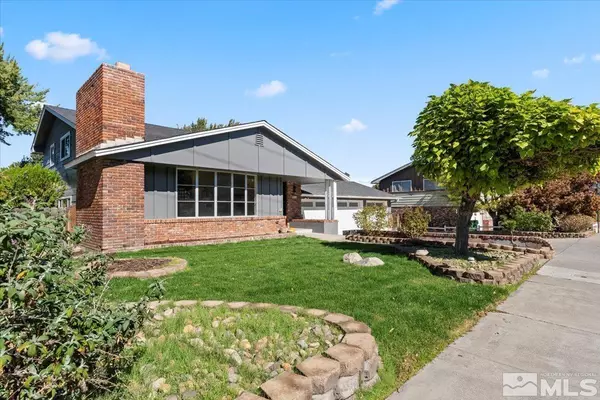
1855 Mayberry Dr Reno, NV 89509
4 Beds
2 Baths
2,375 SqFt
OPEN HOUSE
Sat Dec 07, 1:00pm - 3:00pm
UPDATED:
11/26/2024 06:12 AM
Key Details
Property Type Single Family Home
Sub Type Single Family Residence
Listing Status Active
Purchase Type For Sale
Square Footage 2,375 sqft
Price per Sqft $294
Subdivision Nv
MLS Listing ID 240014675
Bedrooms 4
Full Baths 2
Year Built 1961
Annual Tax Amount $1,383
Lot Size 9,583 Sqft
Acres 0.22
Property Description
Location
State NV
County Washoe
Zoning Sf5
Rooms
Family Room Ceiling Fan, Separate
Other Rooms Yes, Basement - Finished
Dining Room High Ceiling, Kitchen Combo
Kitchen Garbage Disposal, Island, Pantry, Breakfast Bar, Cook Top - Electric
Interior
Interior Features Smoke Detector(s), Keyless Entry
Heating Oil, Forced Air, Fireplace
Cooling Oil, Forced Air, Fireplace
Flooring Carpet, Ceramic Tile, Laminate
Fireplaces Type One, Yes
Appliance Dryer, Refrigerator in Kitchen
Laundry Cabinets, Laundry Room, Yes
Exterior
Exterior Feature None - N/A
Parking Features Attached
Garage Spaces 3.0
Fence Back
Community Features No Amenities
Utilities Available Electricity, Oil, City - County Water, City Sewer, Cable, Telephone, Internet Available
View Yes, Mountain, Trees
Roof Type Composition - Shingle,Pitched
Total Parking Spaces 3
Building
Story Split Level
Foundation Concrete - Crawl Space
Level or Stories Split Level
Structure Type Site/Stick-Built
Schools
Elementary Schools Hunter Lake
Middle Schools Swope
High Schools Reno
Others
Tax ID 01024123
Ownership No
Horse Property No
Special Listing Condition None






